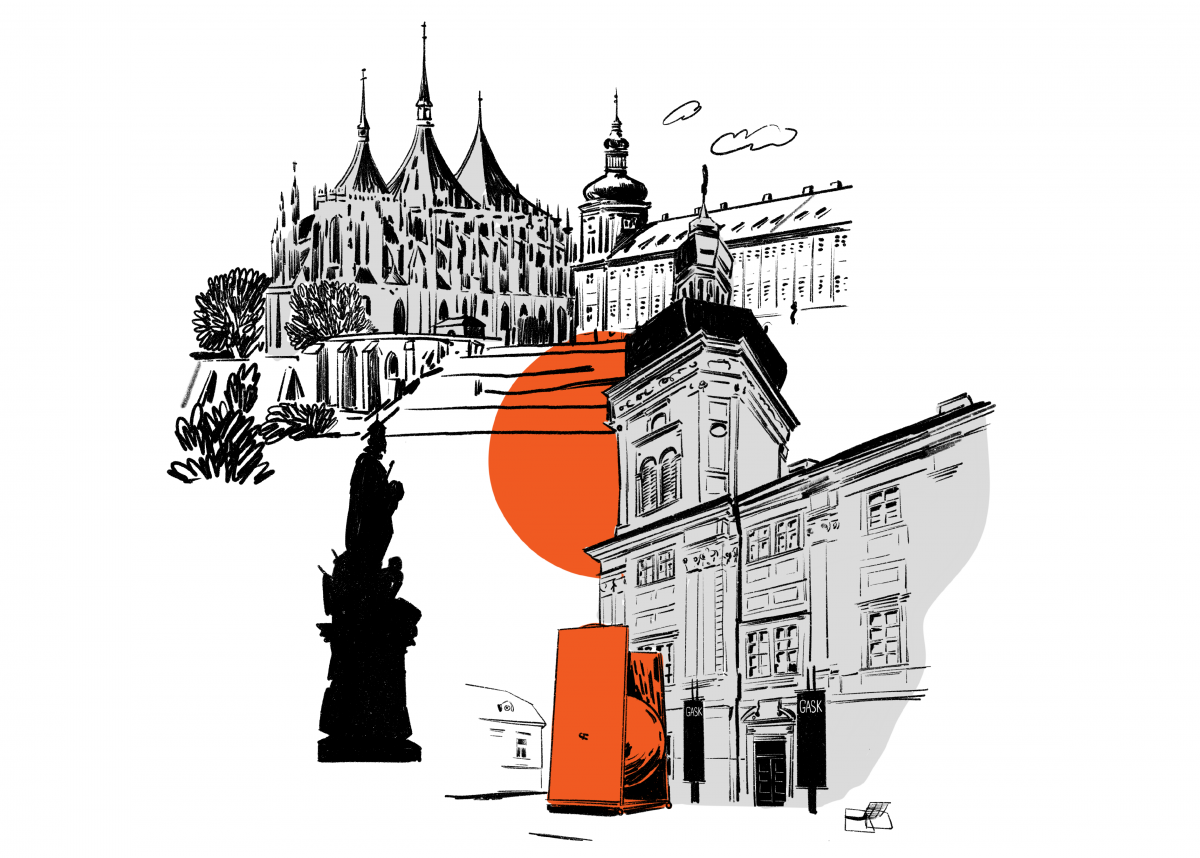

Pro získání publikace k projektu prosím zadejte svou e-mailovou adresu.
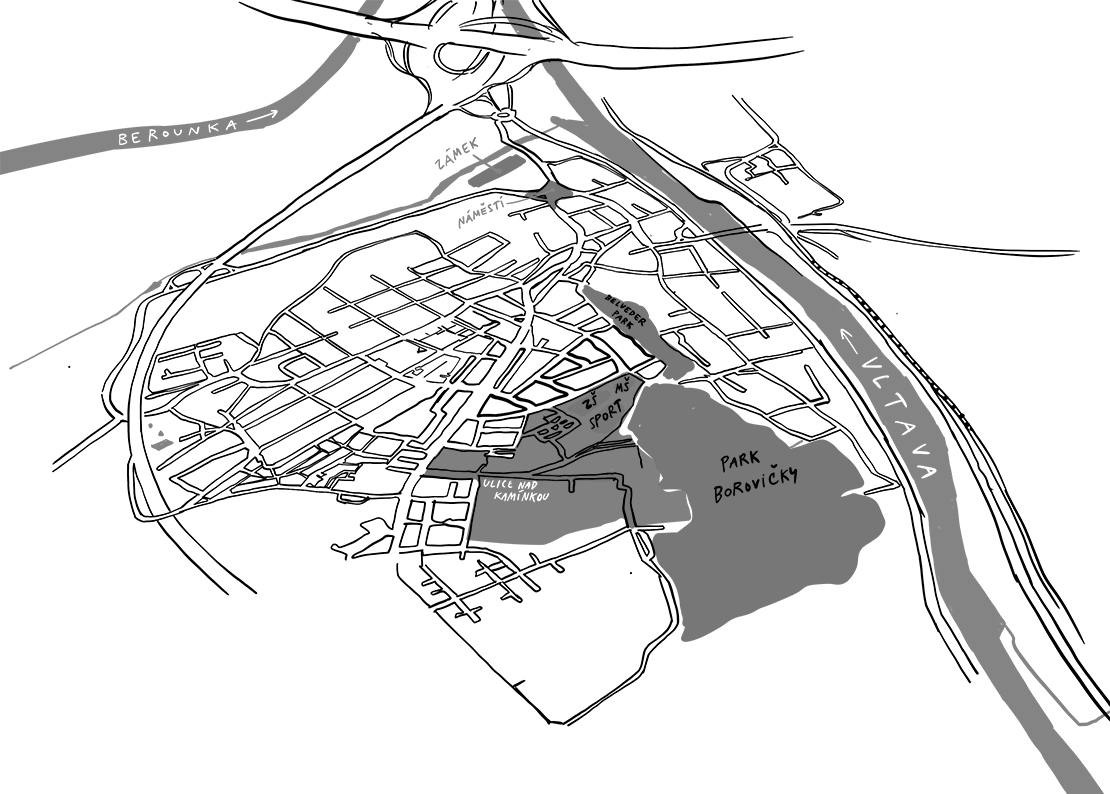

Integrated Strategy for the Development of Nad Kamínkou
The Integrated Strategy for the Development of Nad Kamínkou aims to create a strategy along the Nad Kamínkou street with the private developer Metrostav Development, the Municipality of Zbraslav and with the participation of the local community. The area in question today includes a construction yard and parking lot between residential blocks of flats and the local elementary school and kindergarten. The area is now awaiting an amendment to the zoning plan, which will include the possibility of residential development together with civic amenities and public space.
ONplan was commissioned to lead the ISUR process with the aim of integrating the project into the urban structure of Zbraslav and at the same time to improve the accessibility and availability of public spaces around the Nad Kamínkou site.The ISUR will serve as the basis of a potential architectural competition that will defines the architectonic design of the new quarter.
Pro získání publikace k projektu prosím zadejte svou e-mailovou adresu.


Integrated Development Strategy for Development in Podhořany
The Integrated Development Strategy for Development in Podhořany sets the framework for developing privately and publicly owned property based on the collaboration of the municipality of Nelahozeves and private owners of land. The ISUR while not being legally binding, defines the spatial projection both in the analytical part (in particular the problems and values of the area) and in the design part (objectives and individual measures). The strategy also sets out the priorities and time sequence of individual processes and measures.
The ISUR will be the basis of an urbanistic-architectural competition to transform the grreenfield into a new residential quarter with public spaces linking the settlement to the Nelahozeves train station.
Pro získání publikace k projektu prosím zadejte svou e-mailovou adresu.
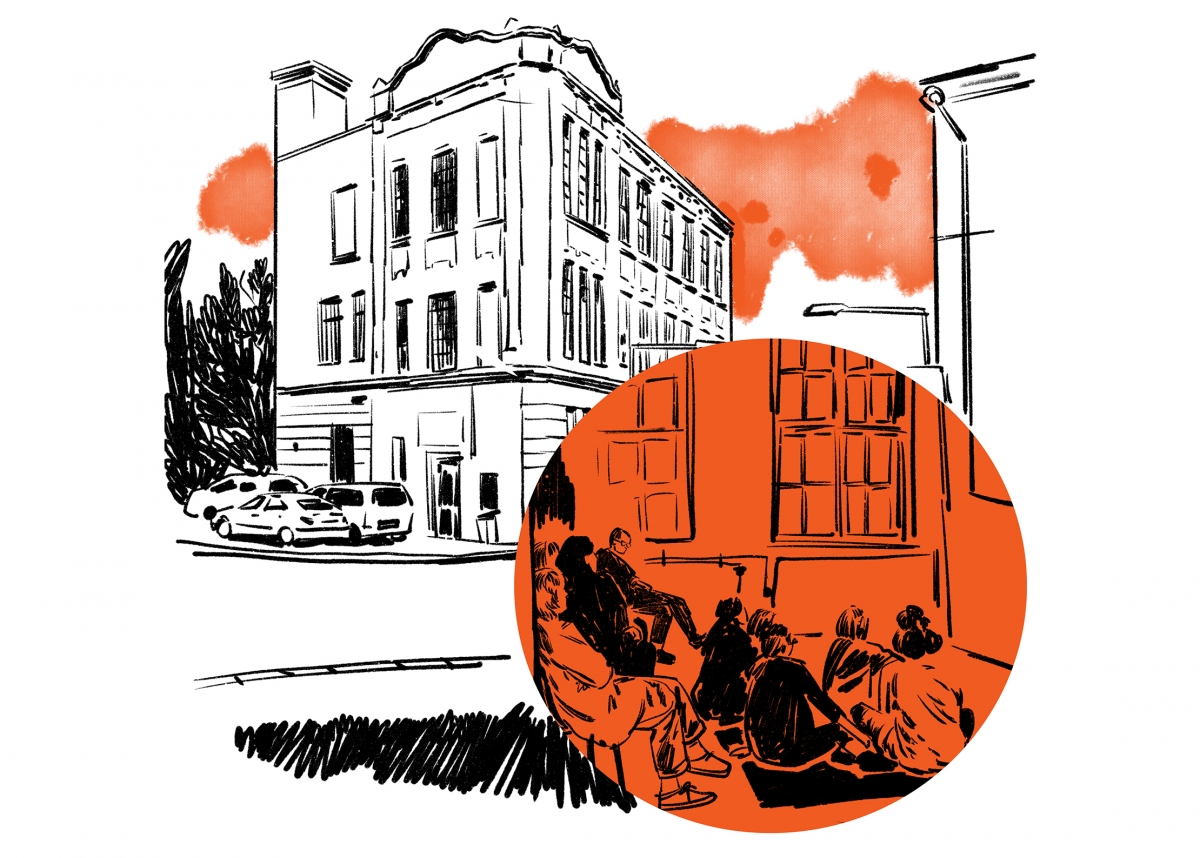

Concept of the cultural and creative centre Linserka
The Linserka Cultural and Creative Center project focused on revitalizing the former Linserka Foundry industrial building in Liberec. The goal of the City of Liberec was to create a multifunctional space that would foster and support the development of cultural and creative sectors within the wider Liberec agglomeration and in collaboration with partners both within the Czech Republic and abroad.
ONplan developed a comprehensive strategy that includes an initial analysis, examples of best practices, and the overall concept for the Linserka Cultural and Creative Center. This concept outlines goals, program structure, spatial requirements, a financial model, and an action plan. It also served as a basis for establishing a new municipal contributory organization and the selection process for its director.
Pro získání publikace k projektu prosím zadejte svou e-mailovou adresu.
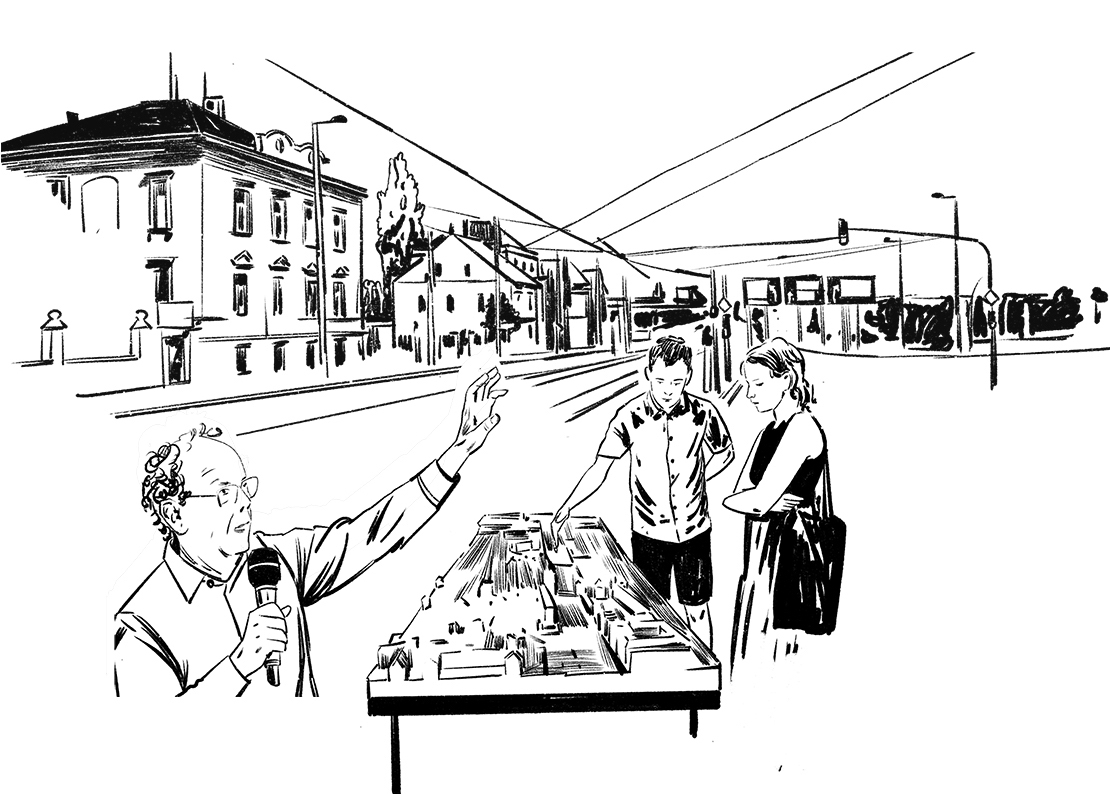

Hradčanské Rozhraní Test Planning
The Hradčanské Rozhraní Test Planning Process was initiated to resolve a 20-year stalemate in the development of privately owned land located at the border between Prague 6 and Prague 7. Specific challenges, such as the presence of low-rise buildings on the site, lack of clear regulations in the zoning plan, and the diverse urban morphology of the surrounding area, had long hindered development along Milady Horákové Street.
For the first time in the Czech Republic, an informal and participatory planning method, popular in Switzerland, was adopted. This approach engaged stakeholders and the local community from the outset to explore potential development scenarios. Four design teams, guided by a Guiding Committee with both local and international members, were tasked with creating proposals.
As a result, a set of 13 Site Development Principles and a Regulatory Drawing were collaboratively developed with the Institute of Planning and Development in Prague (IPR) and subsequently approved by the Municipal Council of Prague 6 as a framework for the development of Hradčanské Rozhraní.
Pro získání publikace k projektu prosím zadejte svou e-mailovou adresu.
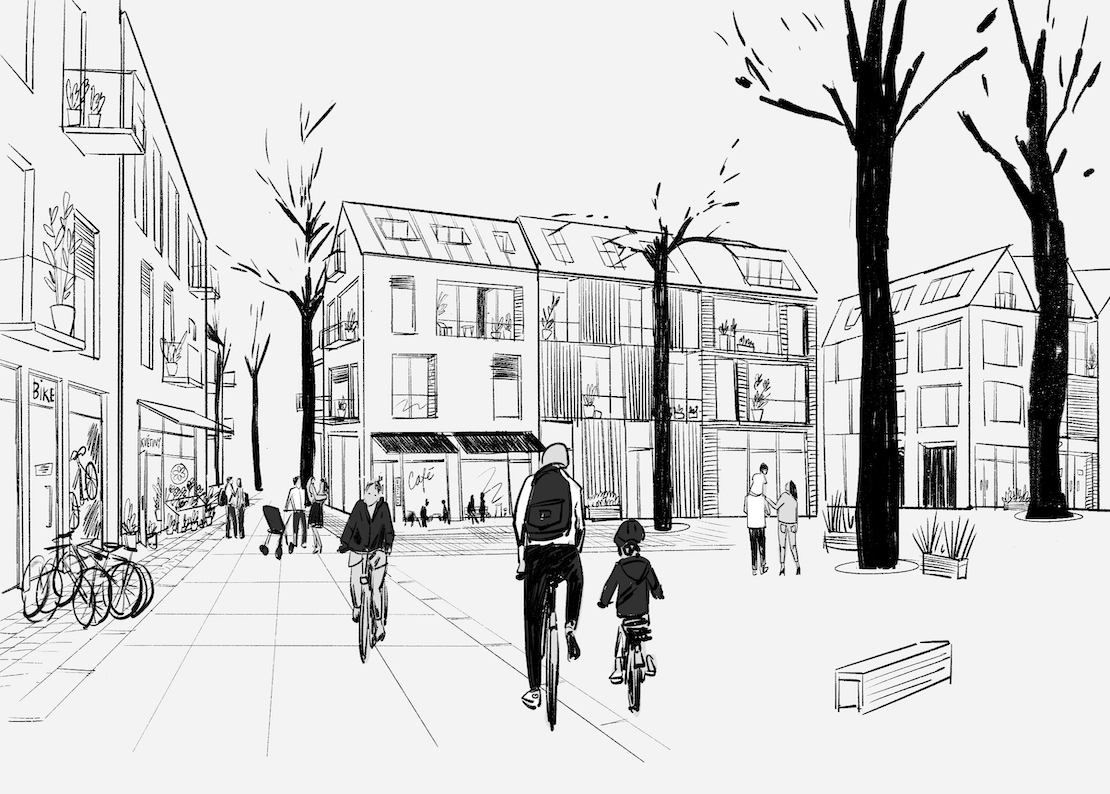

New Libušín Development Strategy
The former Max Mine in Libušín in the Kládno district will undergo a transformation to host a new residential district following the guidelines of modern and sustainable development practices.
ONplan was commissioned by BELO Capital to create a development strategy framework for the entire area of the former mine and its surrounding fields. The strategy aims to set the guidelines of the development, potentially serving as the basis of a design competition. The vision is to create a liveable high quality residential environment which should also serve the existing local community in Libušín with civic amenities and potential job opportunities. The process is being driven with consultation of the public, of experts from the fields of real estate development along with the Czech University of Life Sciences for the geological surveying of the area.
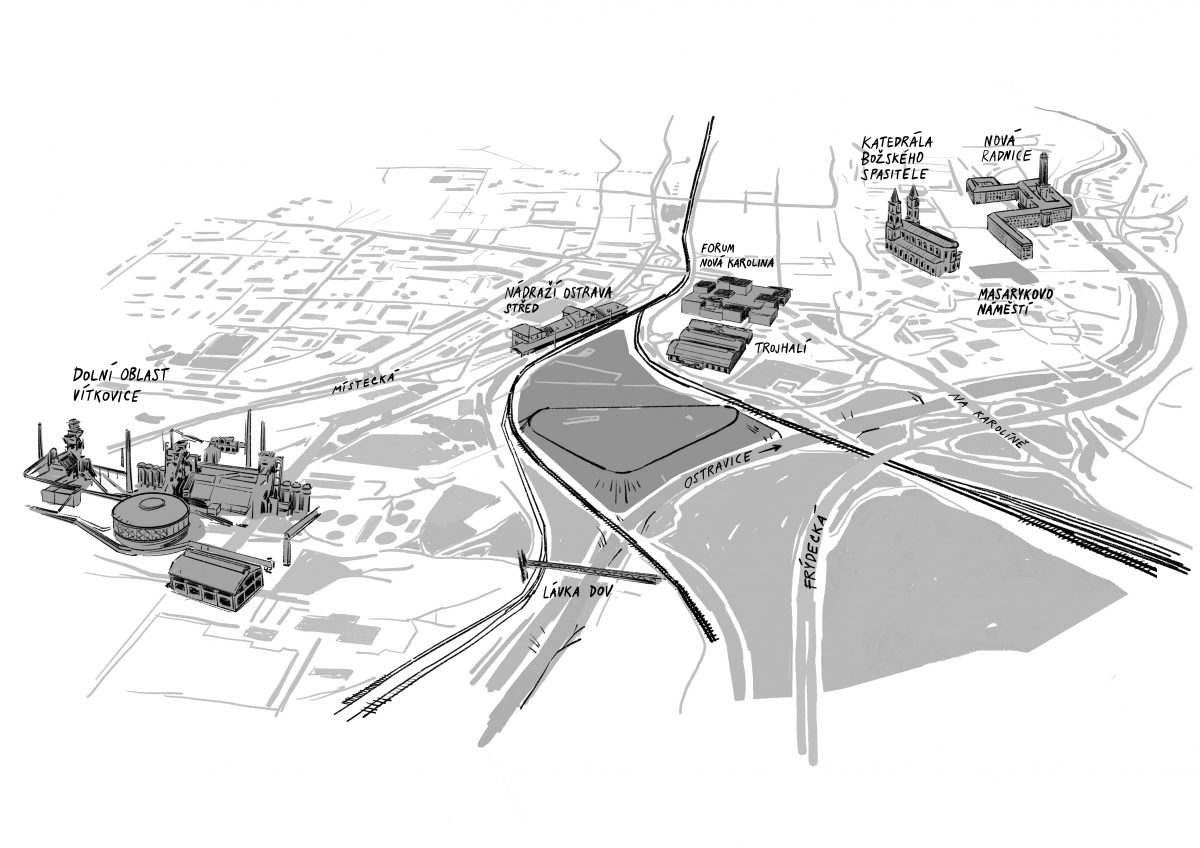

Urban Design Competition Žofinka, Ostrava
The purpose of this urban design competition is to find a solution for a new district on the brownfield area of approx. 20 ha located on the axis between the historic center of the city of Ostrava and the development areas of Nová Karolina and Dolní oblast Vítkovice. The area, which historically served as a heap for storing blast furnace slag for the nearby Žofinská huť (smelter), should become a full-fledged part of the city and connect the historic center of Ostrava with Vítkovice city district. Architectural design of the first stage of construction of the new Žofinka district will also be a part of the competitors’ design proposals.
ONplan is the organizer of the competition and the coordinator of the involvement of public and main stakeholders in the preparation of the competition. The competition takes place in the form of a non-anonymous two-phase competition workshop, the results of which should be known in the spring of 2025. The company Pod Žofinkou Holding a.s. will discuss the preparation of a spacial study for the entire area and the preparation of the project for the 1st stage of the development of Žofinka with the competition winner.
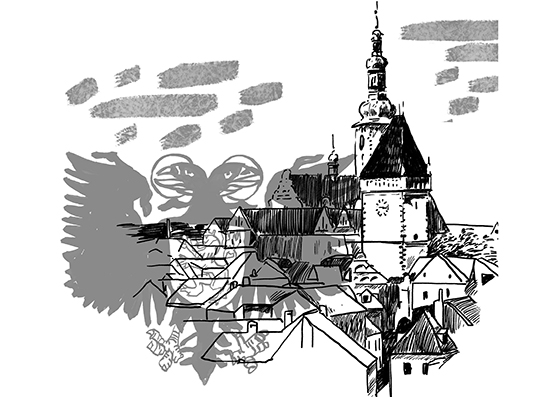

Affordable Housing Strategy for the City of Tábor
The Affordable Housing Strategy for the city of Tábor represents a crucial step towards modernizing the management of the municipal housing stock. The city, which boasts an extensive and diverse range of municipal housing, recognizes the necessity of long-term strategic planning that reflects current trends in municipal and social housing and dynamically responds to the needs of its residents.
As part of the strategy’s development, ONplan conducted an update of previously prepared demographic and housing stock analyses, expanding them to include an analysis of the allocation process and examples of best practices from other cities. The proposal section, based on these findings and the city's long-term vision, significantly modernizes the system of housing allocation and management. The experts who contributed to the strategy's development will also play a key role in the ongoing development of the housing stock. This comprehensive approach ensures that Tábor will be well-prepared to meet future challenges in affordable housing and maintain a high quality of life for all its residents..
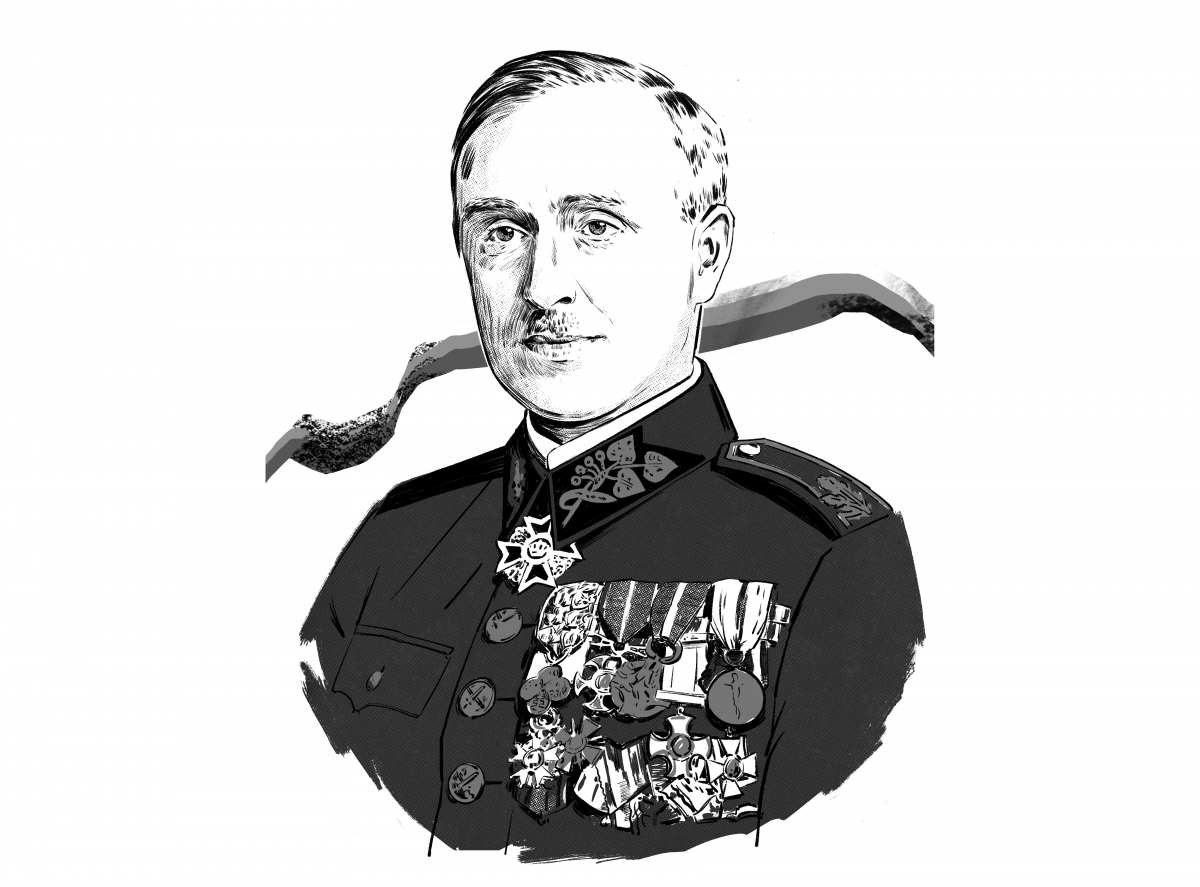

Pro získání publikace k projektu prosím zadejte svou e-mailovou adresu.
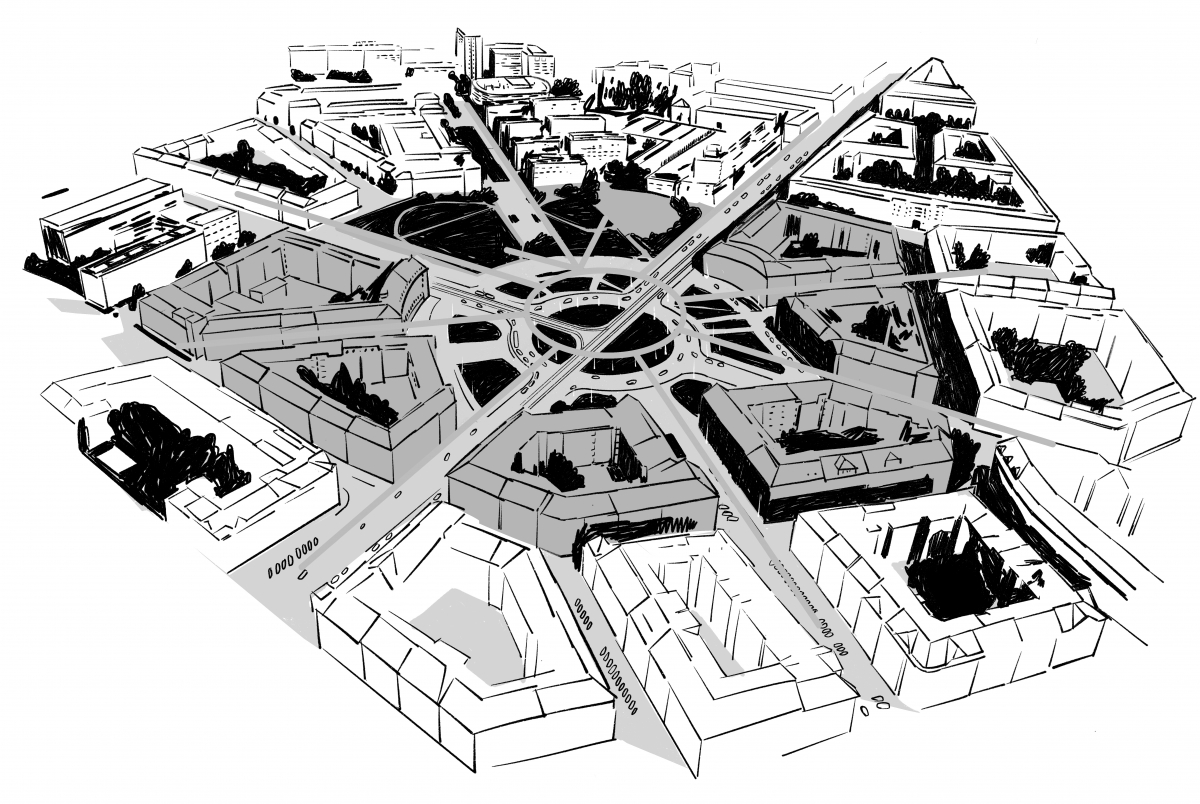

International Architectural Competition 4th Quadrant of Victory Square Prague
The purpose of the competition was to identify and reward an optimal architectural and urban design solution for the development of the 4th Quadrant of Victory Square and complete the urban-design concept of Professor Antonín Engel from the 1920s. The north-western quadrant had not yet been developed leaving the square composition incomplete and disintegrating the entire urban structure of the area.
ONplan was assigned by the competition client, Fourth Quadrant company, to organise the international architectural competition and to involve the public and key stakeholders in the area in the preparation and process of the competition. Within the completion of the 4th Quadrant, both the intentions of the company Fourth Quadrant and the Prague University of Chemistry and Technology, as owners of the land, will be addressed and combined with the city's plans for the revitalization of Vítězné náměstí and the public spaces of the Dejvice Campus. The area should be transformed into polyfunctional buildings with flats, offices, civic amenities and the premises of the VŠCHT.
The winner of the competition was selected by an international jury in June 2023. The winner is a joint design by the Dutch office Benthem Crouwel Architects and the Czech studio OVA.
Pro získání publikace k projektu prosím zadejte svou e-mailovou adresu.
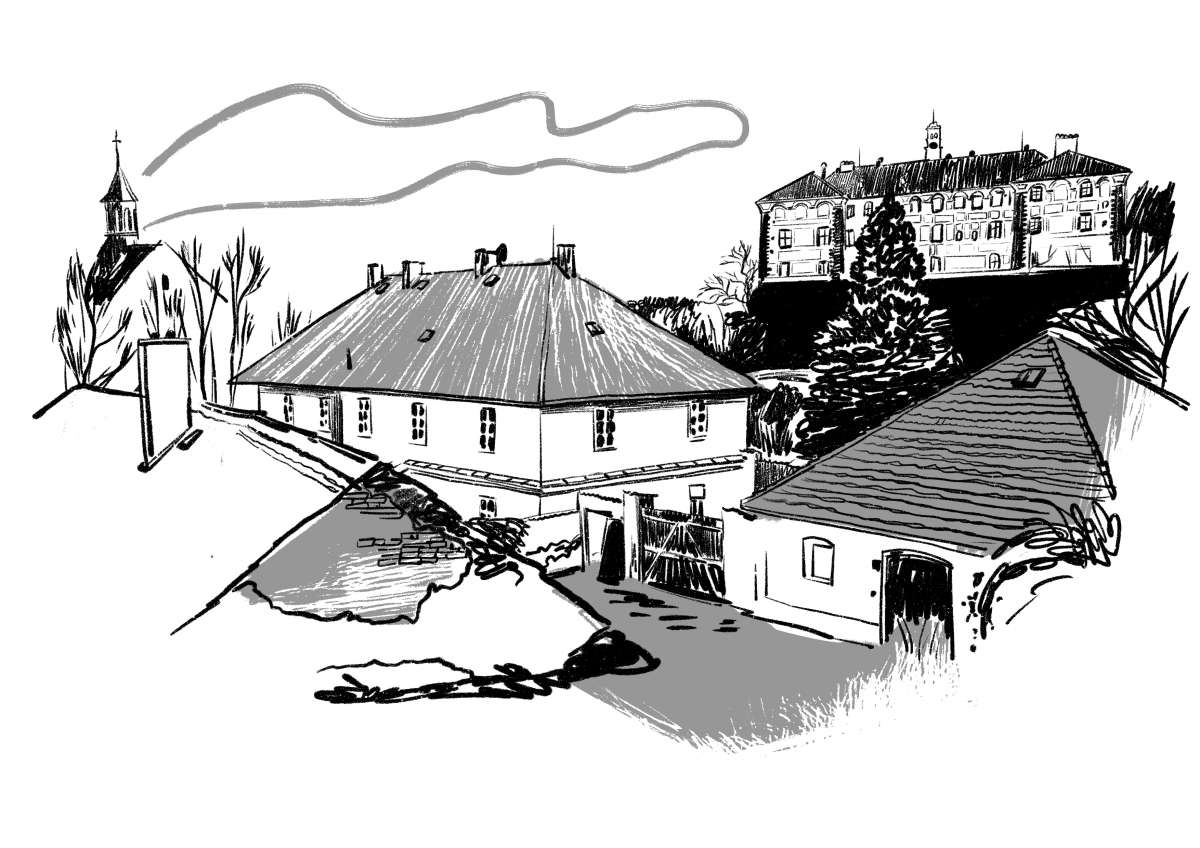

Integrated Development Strategy for the centre of Nelahozeves
Nelahozeves is a well-known Czech locality as the birthplace of composer Antonín Dvořák and for the presence of an important landmark, the late Renaissance Lobkowicz castle. However, the centre of the village, hosting the castle and the native house of the famous Czech composer, is affected by several spatial problems in contrast with this site's historical and cultural dimension and the needs of the local inhabitants.
Therefore We have developed an Integrated Urban Development Strategy for the centre of Nelahozeves and the property of the Lobkowicz family. The strategic plan seeks to coordinate the intentions of the municipality and the Lobkowicz family. The document provides a comprehensive development vision regarding amenities, public spaces, mobility and management. The strategy is the first step towards the village centre's coordinated, sustainable and meaningful development.
Pro získání publikace k projektu prosím zadejte svou e-mailovou adresu.
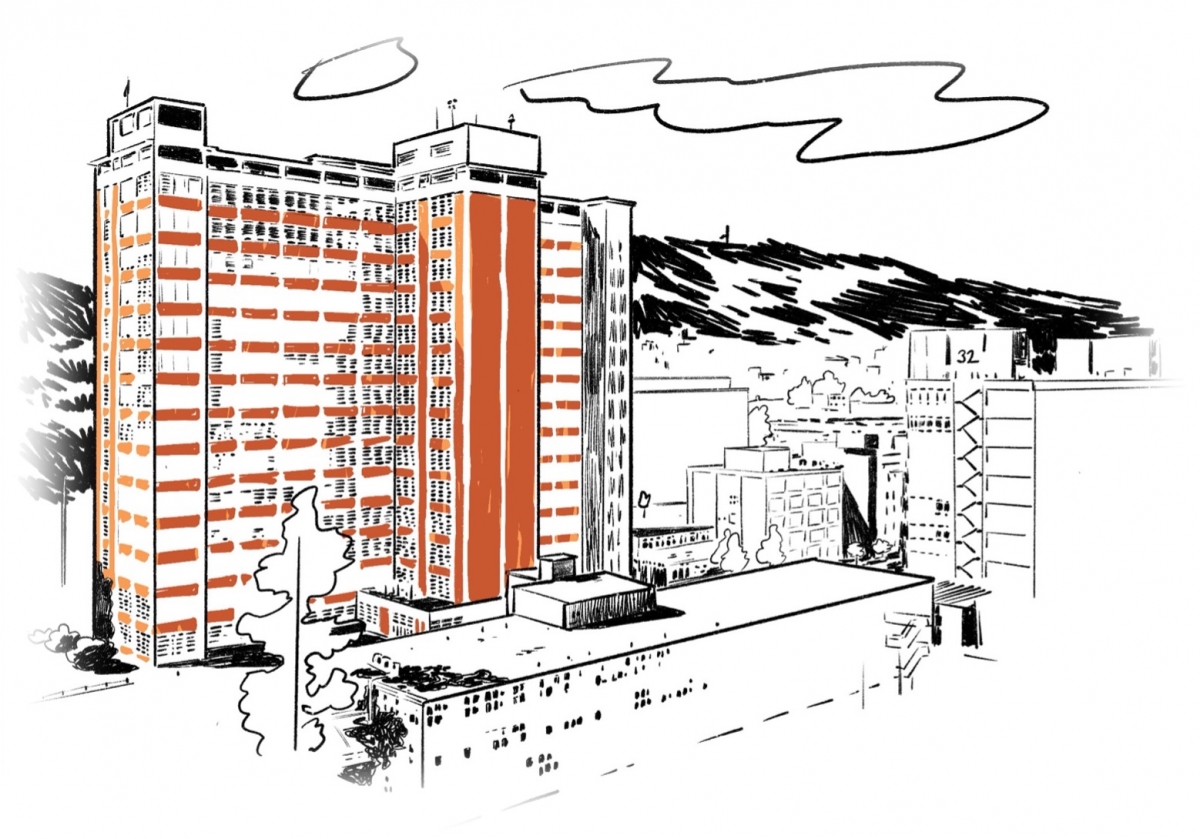

Strategie rozvoje kultury a kreativních odvětví města Zlína na období 2023–2027
Pro město Zlín jsme připravili Strategii rozvoje pro oblast kultury a kreativních odvětví na období 2023-2027. Hlavním cílem bylo vytvořit vhodné podmínky pro kulturní aktéry a podpořit rozvoj atraktivní kulturní nabídky pro obyvatele, kreativce i návštěvníky města. Strategický dokument nyní slouží jako nástroj ke koordinaci a rozvoji kultury na území města.
Analytická i návrhová část strategie byla připravena ve spolupráci s aktéry z oblasti kultury, kulturního dědictví a kulturních a kreativních odvětví. Cílem těchto setkání bylo zjištění hlavních potřeb a problémů všech dotčených skupin. Na základě diskuse a analýzy dat byly následně formulovány tři klíčové oblasti rozvoje: 1) ROZMANITÁ NABÍDKA – zlepšení podmínek pro realizaci kultury a umění 2) ROZVINUTÁ KULTURNÍ A KREATIVNÍ ODVĚTVÍ – zlepšení podmínek pro udržení a přilákání tzv. kreativní třídy 3) DIALOG S MODERNISTICKÝM MĚSTEM – podpora rozvoje kvality městského prostředí a identity modernistického města.
Pro získání publikace k projektu prosím zadejte svou e-mailovou adresu.
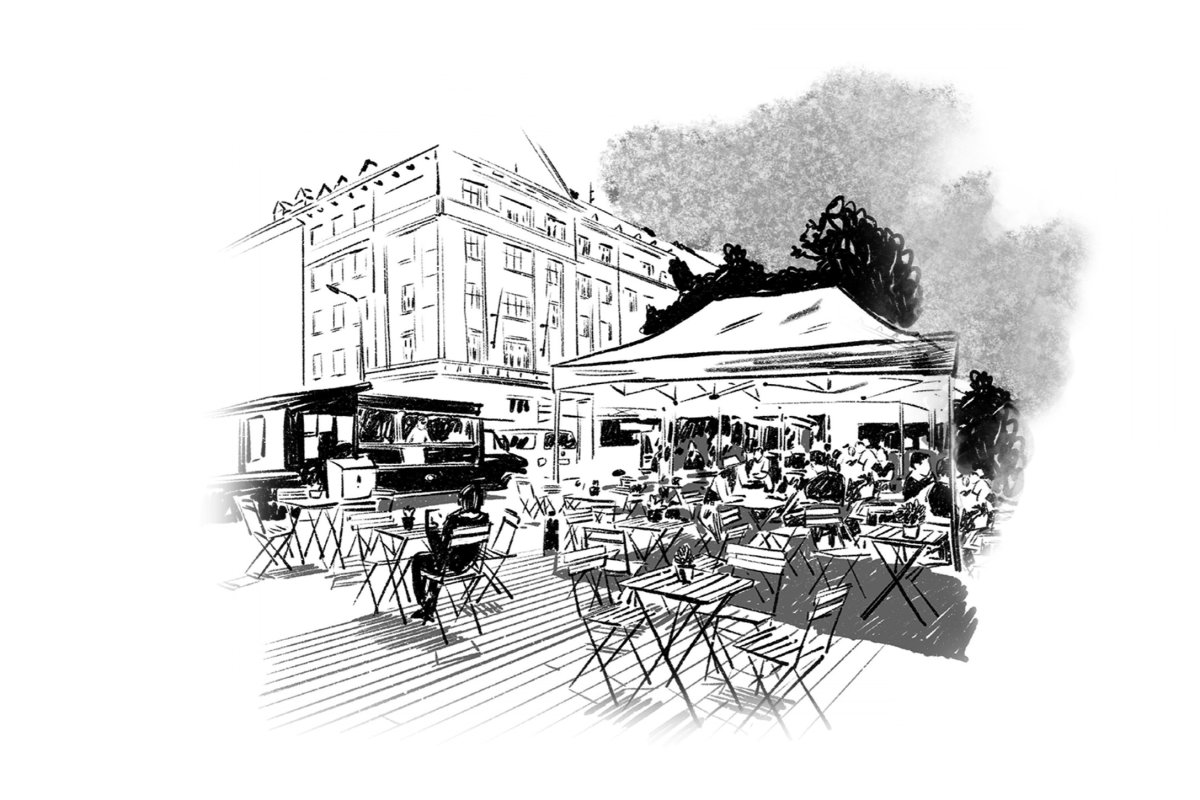

Concept of the Development of the Cultural and Social HUB of Prague 6 Municipal District
For Prague 6, we prepared an international architectural competition for the 4th Quadrant of Victory Square in Prague. The aim of the competition was to find and recognize the optimal architectural and urban solution for the completion of the 4th Quadrant at Victory Square and to complete the urban concept of Professor Antonín Engel from the 1920s.
Prague 6 has so far lacked its cultural center - a multifunctional space where various social events could take place. During the competition, there arose the suggestion of including the concept of a cultural center as an addition to the competition task of the 4th quadrant.
The new multifunctional hall covering up to 3,000 m2 will offer the municipal district not only spaces for concerts, exhibitions, and theatrical performances but also for community events. The cultural center will consist of two large halls for over a thousand spectators, including a café. In this significant way, it will complement the missing cultural infrastructure of the municipal district.
Pro získání publikace k projektu prosím zadejte svou e-mailovou adresu.


Florenc 21 – International Urban Design Competition
Florenc is situated about 1 000 m to the east of the Old Town Square, on the border of the New Town (Prague 1 District) and Karlín (Prague 8 District). Its present character is shaped by transportation infrastructure including bus terminal, train station and metropolitan arterial road. At the same time it is the largest brownfield in the city center.
The purpose of this urban design competition is to identify and reward the best integrated proposal for the competition area. The winner shall present a comprehensive, economically feasible, environmentally sustainable and socially equitable regeneration vision that will encourage key stakeholders for its implementation.
Pro získání publikace k projektu prosím zadejte svou e-mailovou adresu.
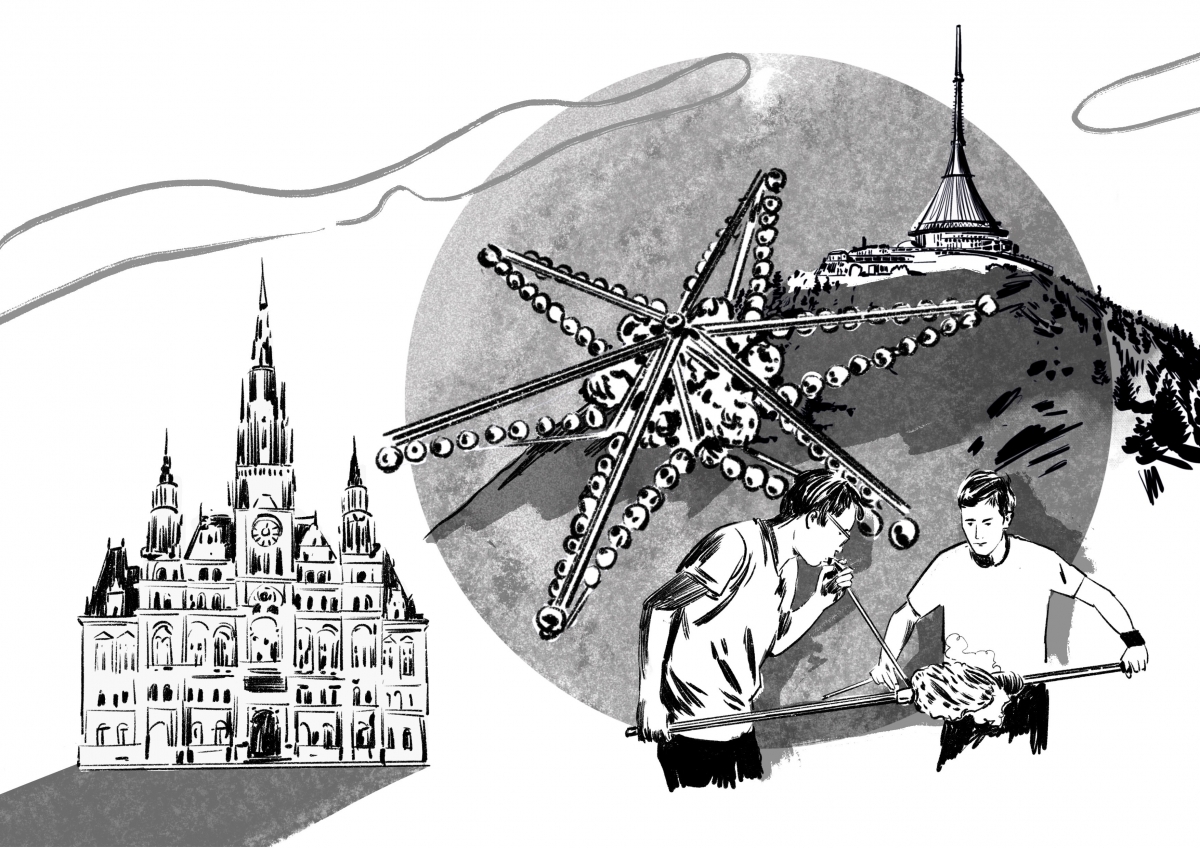

Strategy for the Development of Culture, Cultural Heritage and Cultural and Creative Industries of the Liberec region
For the Liberec Region, we have developed a Development Strategy in the field of culture, cultural heritage, and cultural and creative industries. Our objective was to establish conducive conditions in collaboration with key stakeholders and the expert cultural community to enhance the current cultural offerings for residents and visitors alike. Consequently, we have crafted a strategic document serving as a tool for coordinating and advancing culture, offering long-term and sustainable solutions grounded in the principle of cultural diversity while considering available funding sources.
The Liberec Region boasts a rich cultural and historical heritage evidenced by numerous architectural and historical landmarks alongside cultural institutions of regional and supra-regional significance in the fields of science, culture, and art. For centuries, glass and jewelry production have been integral to the region, with the Crystal Valley project furthering a robust regional brand that blends tradition with modernity across glassmaking and jewelry industries.
It is the notable presence of cultural and creative industries within the region that has spurred the formulation of this strategic vision. Consequently, the region aims to leverage cultural heritage and culture as primary catalysts for local economic development and territorial growth.
Pro získání publikace k projektu prosím zadejte svou e-mailovou adresu.


Methodological guidance for the Creative Prague project – MAPK2O
Cities lacked a tool to help better plan cultural development and monitor the fulfillment of goals outlined in Prague's cultural policy. Therefore, Creative Prague introduced the MAPK2O project, in which we participated primarily by providing methodological guidance and contributed to the formulation of methodologies for mapping cultural and creative industries (CCI) at the local and regional levels. The MAPK2O project closely follows the Methodology for Mapping Culture in the City of Prague, in the development of which our colleague, Ms. Olga Škochová, participated.
This is an IT tool for collecting and analyzing data on culture and cultural and creative industries. The purpose of the tool is to assist the City of Prague in better planning cultural development and monitoring the fulfillment of goals outlined in Prague's cultural policy. Additionally, it will provide consolidated data on cultural activities in the city to cultural stakeholders and the academic sphere. This innovative data tool will position Prague among European cities that utilize comprehensive data for planning and decision-making in the field of culture and CCI. The tool is also applicable to other cities in the Czech Republic.
Pro získání publikace k projektu prosím zadejte svou e-mailovou adresu.
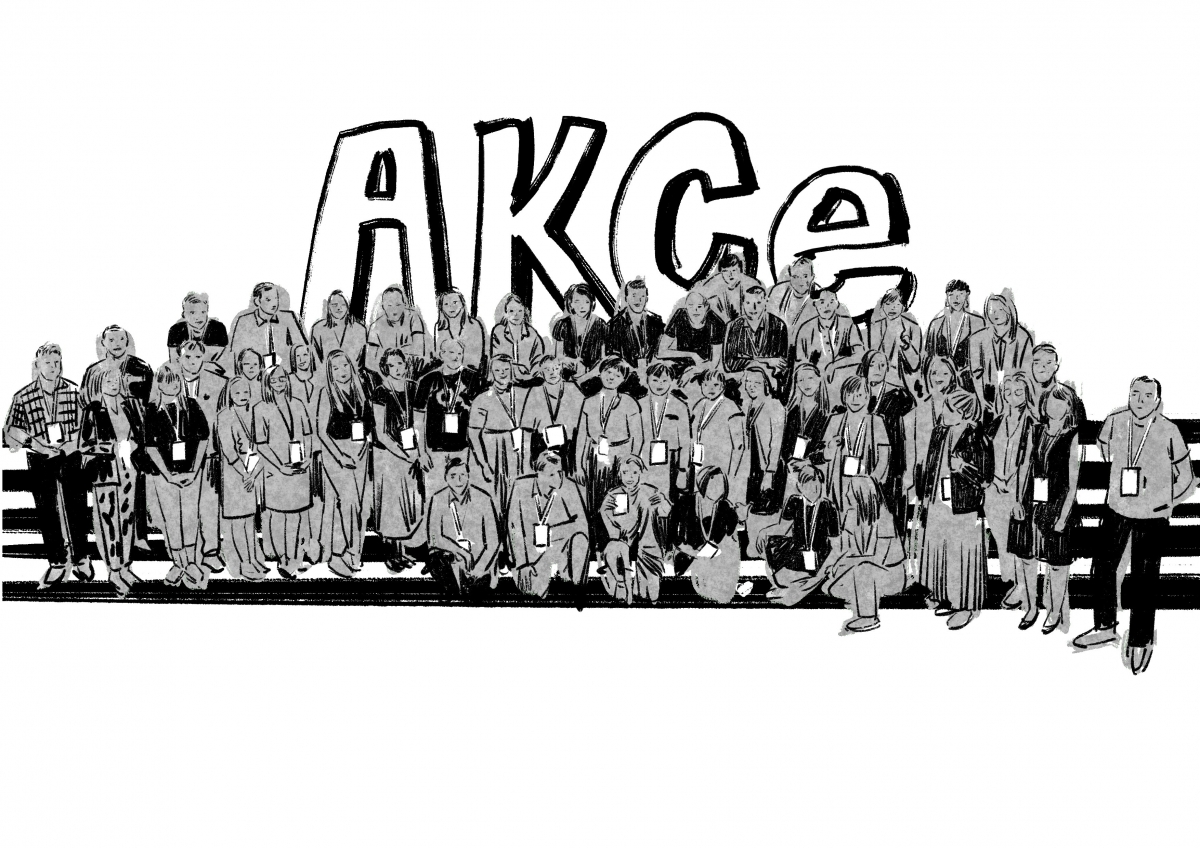

Preparation and facilitation of the establishment of the Association of Cultural Centers
In the Czech Republic, there are over 600 cultural centers that serve as the backbone of local and regional activities. For more than a decade, there has been a pressing need for a professional association to support these cultural centers and houses, which are operated by municipalities and other entities. We are thrilled to have been able to contribute to its establishment as part of our social responsibility.
A pivotal step was organizing a meeting of representatives of municipal cultural centers and facilitating discussions on the development of a professional organization for cultural centers and houses. We assisted directors of cultural centers in guiding the entire process, which ultimately led to the founding of the Association of Cultural Centers. This platform now enables center directors to share their experiences, evaluate data, and advocate for their interests. Its goal is to support and develop cultural centers to become key players in the cultural, social, and educational life of our country.
Pro získání publikace k projektu prosím zadejte svou e-mailovou adresu.
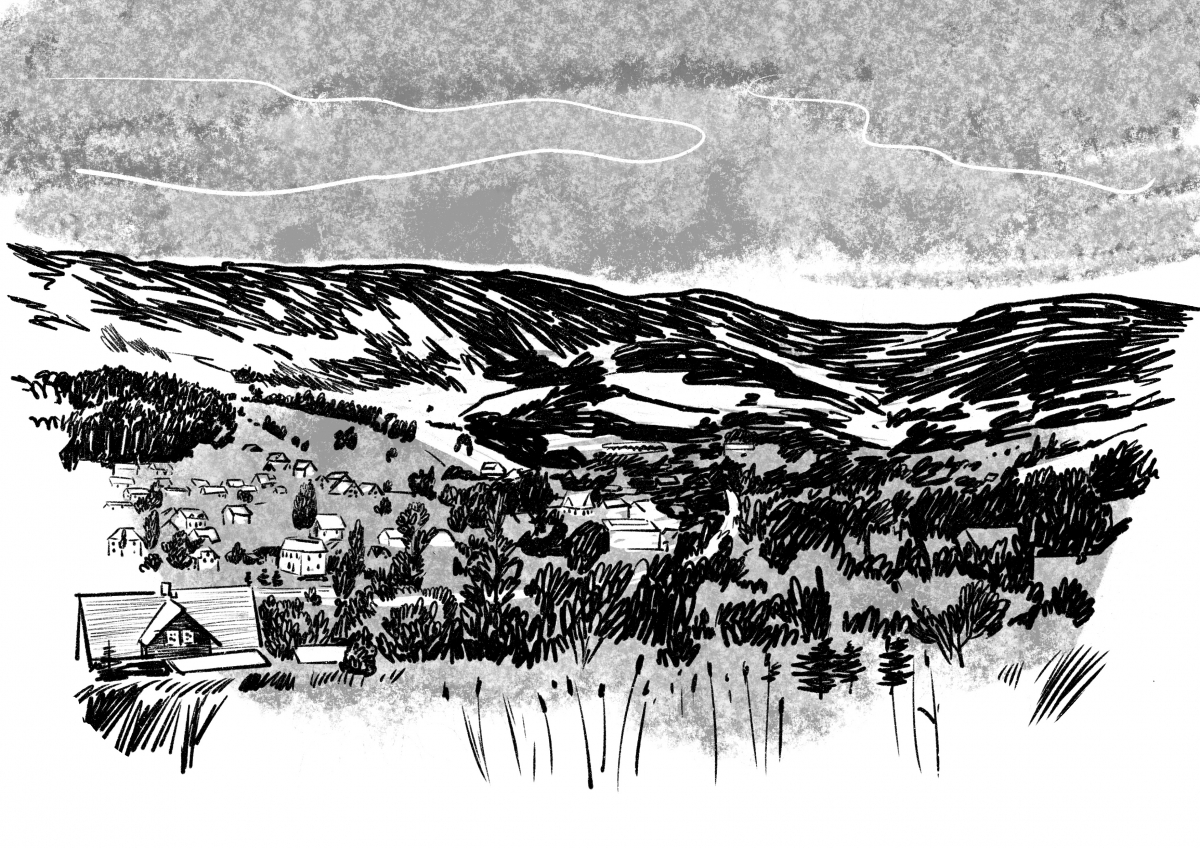

Integrated Urban Development Strategy (ISUR) for Rokytnice nad Jizerou
Rokytnice nad Jizerou is known to many people as a tourist centre for outdoor activities. But what is it like to live in the town outside the tourist season? The town of Rokytnice wants to be above all a pleasant place to live for its citizens. That is why we were chosen to develop an Integrated Development Strategy (ISUR), which combines strategic and spatial planning approaches. It has the advantage of linking social and economic issues with urban planning, the quality of buildings in the city and transport solutions.
Local residents were also involved in the preparation of the strategy - there was a great interest in discussing the future of Rokytnice and the meeting, which was attended by almost 60 citizens, exceeded all our expectations. Also thanks to the findings of the meeting, together with the working group we formulated a vision and goals for the development of the town for the period 2022-2035. The vision promotes an increase in population, the use of brownfields for the urban development, the revitalization of important public spaces and the equal combination of the functioning of tourism and the life of the locals. The vision also articulates the need to establish cooperation between the city and the Administration of Krkonoše National Park. Translated with DeepL
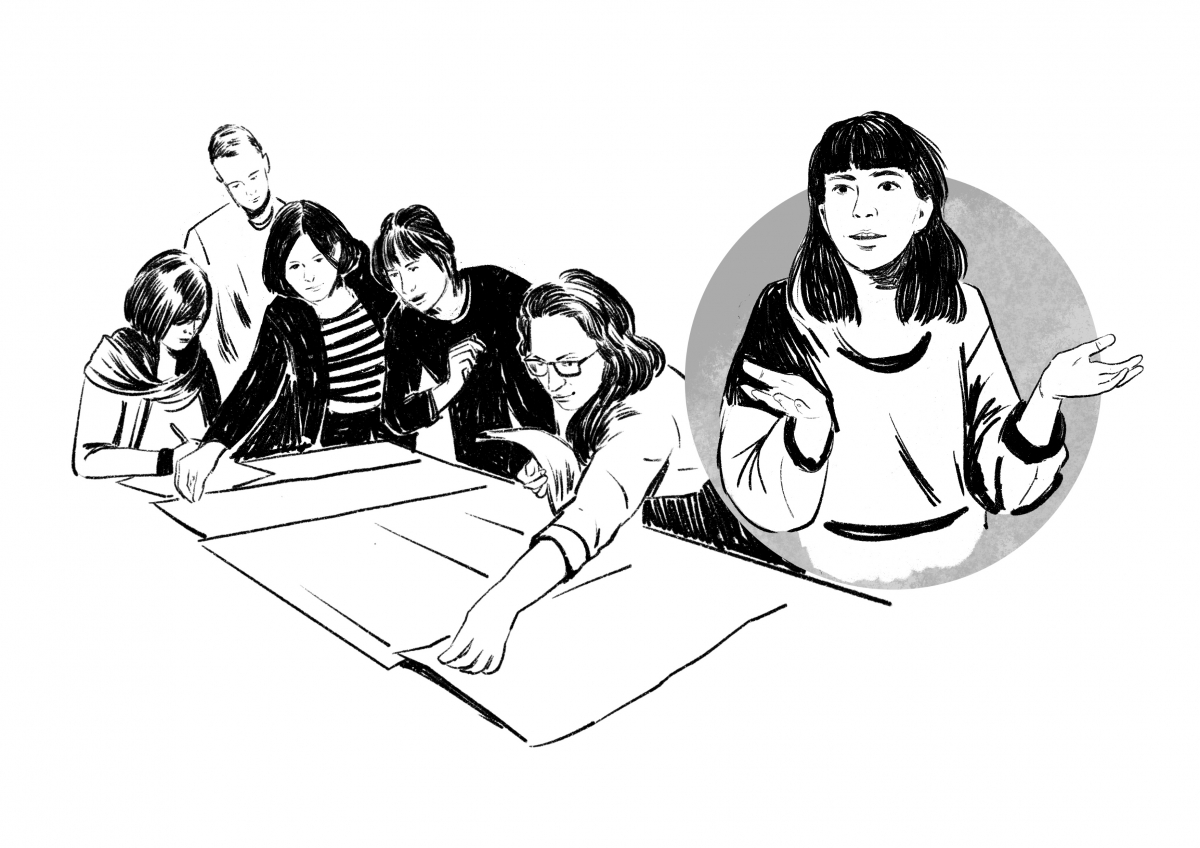

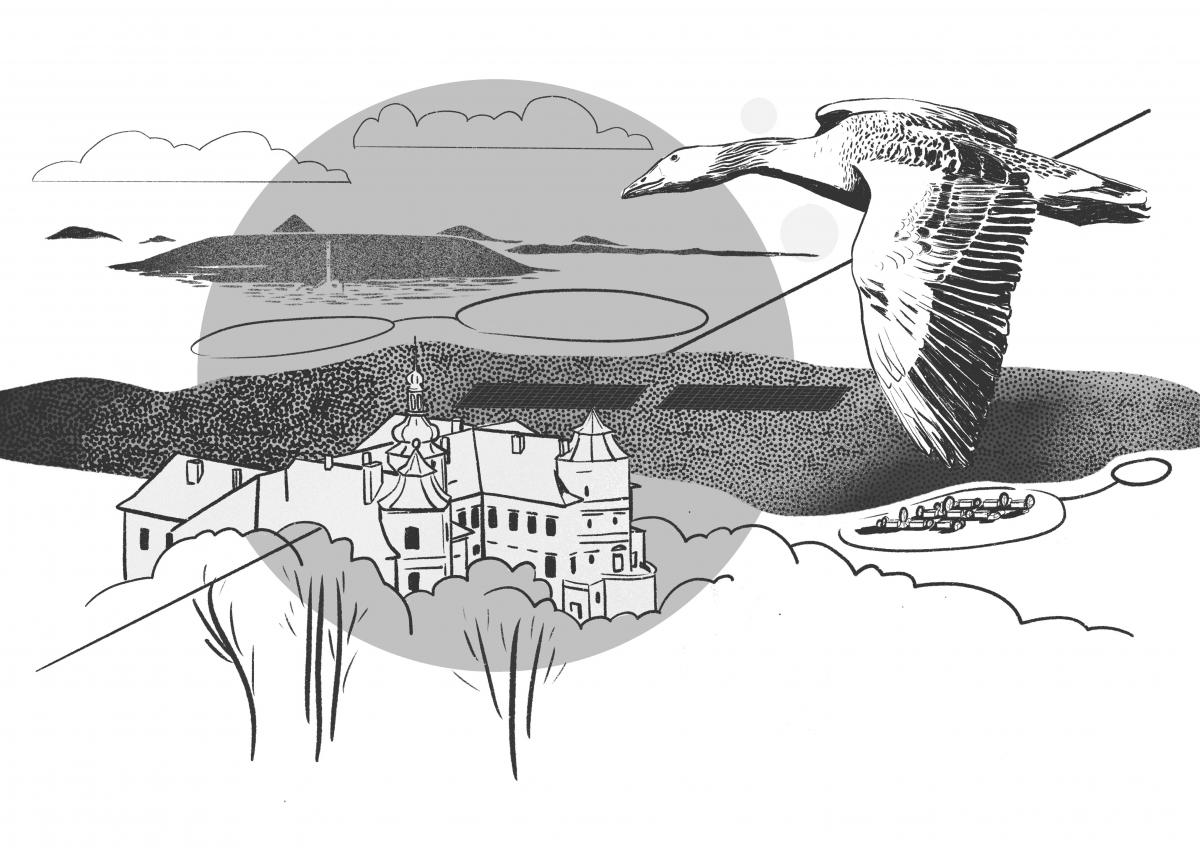

Conceptual Framework for Post Reclamation use of the ČSA Quarry
The CSA quarry is an opencast lignite quarry near the town of Most in the Ústí Nad Labem Region. The area affected by its mining activities is approximately 45.4 km2. With the planned end of mining in 2024, there is a need to coordinate the revitalisation and development of this large area, especially in a situation where the area falls under several cadastral areas and municipalities.
The reclamation planned for the quarry site entails the creation of a lake with water filling the open pits. The creation of a water basin was our stepping stone to conceiving the initial sustainable development framework. The proposal covers three interrelated pillars of sustainability: social, economic and environmental. In the context of the transition from conventional coal-fired power generation to renewable energy, the proposal aims to:
To achieve these ambitious goals, the public and business sectors will have to work together, with significant involvement of local communities.
Pro získání publikace k projektu prosím zadejte svou e-mailovou adresu.
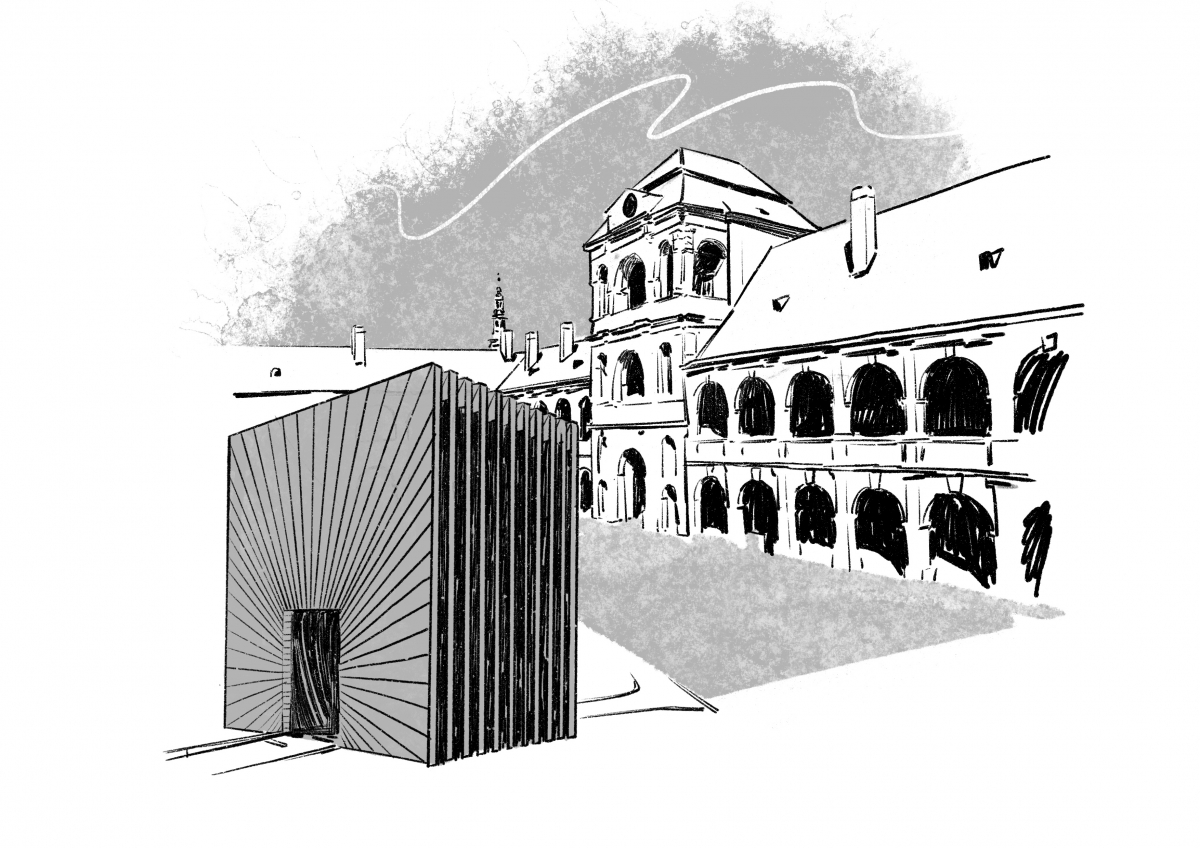

Pro získání publikace k projektu prosím zadejte svou e-mailovou adresu.
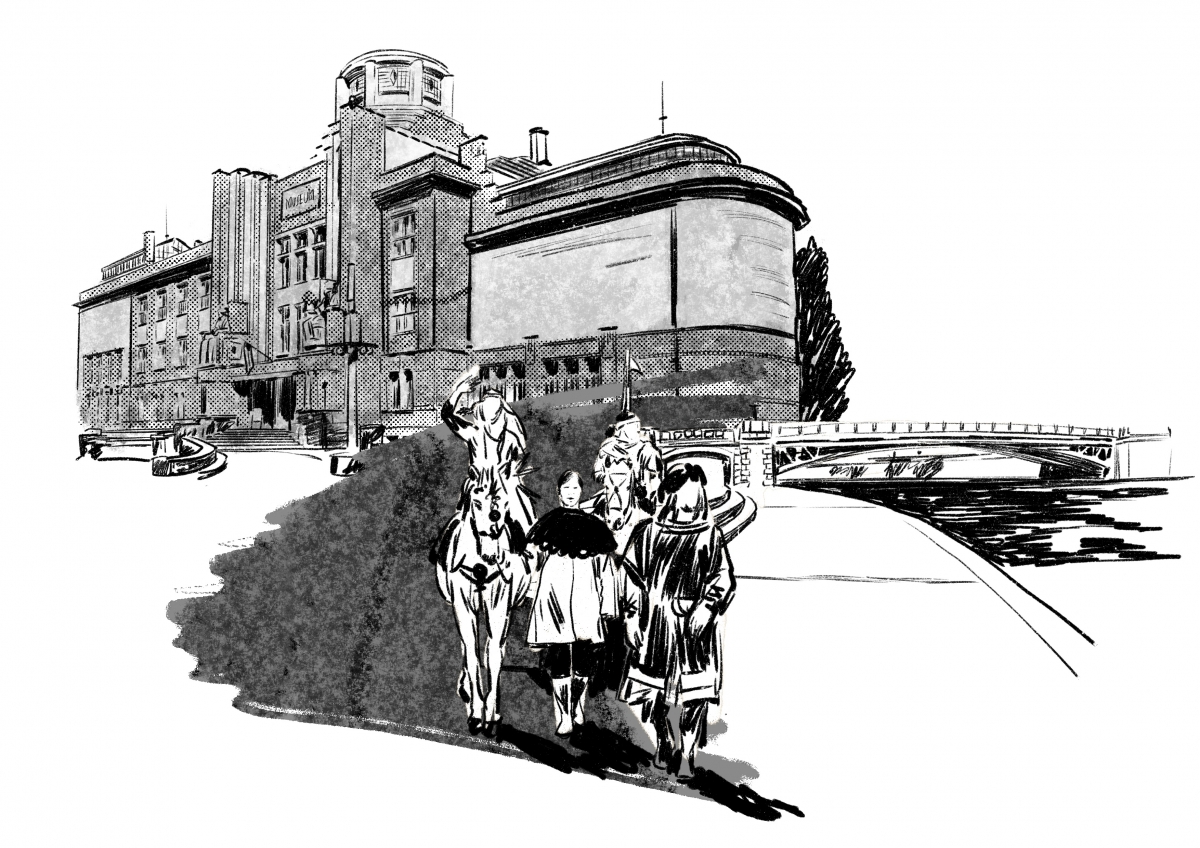

Pro získání publikace k projektu prosím zadejte svou e-mailovou adresu.
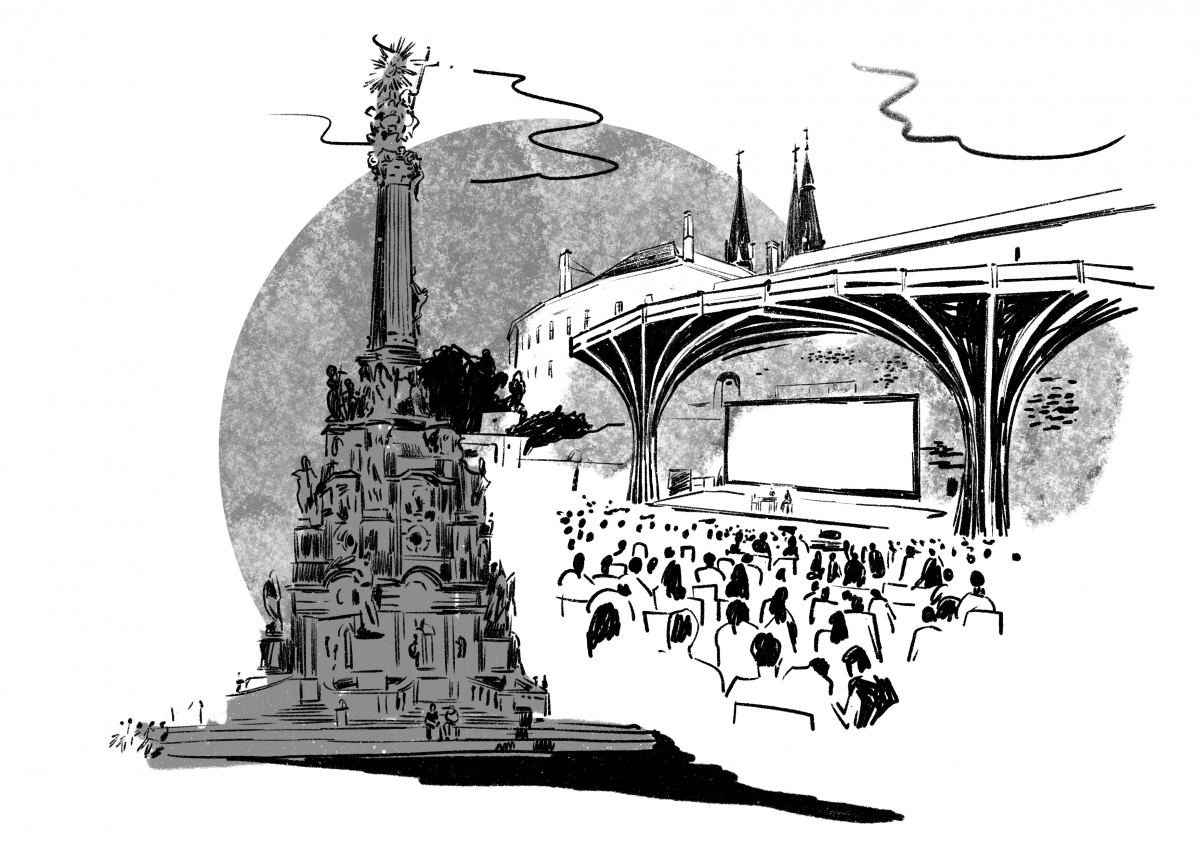

Pro získání publikace k projektu prosím zadejte svou e-mailovou adresu.
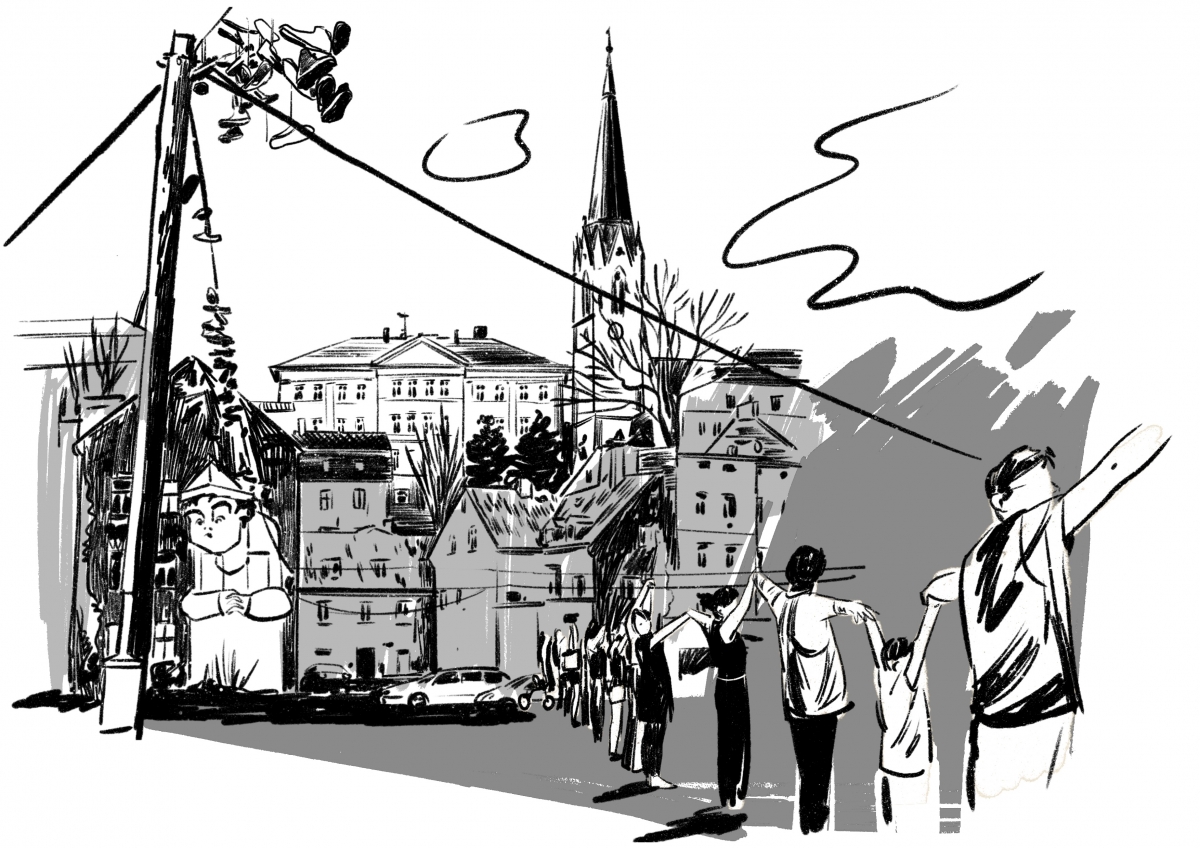

Pro získání publikace k projektu prosím zadejte svou e-mailovou adresu.
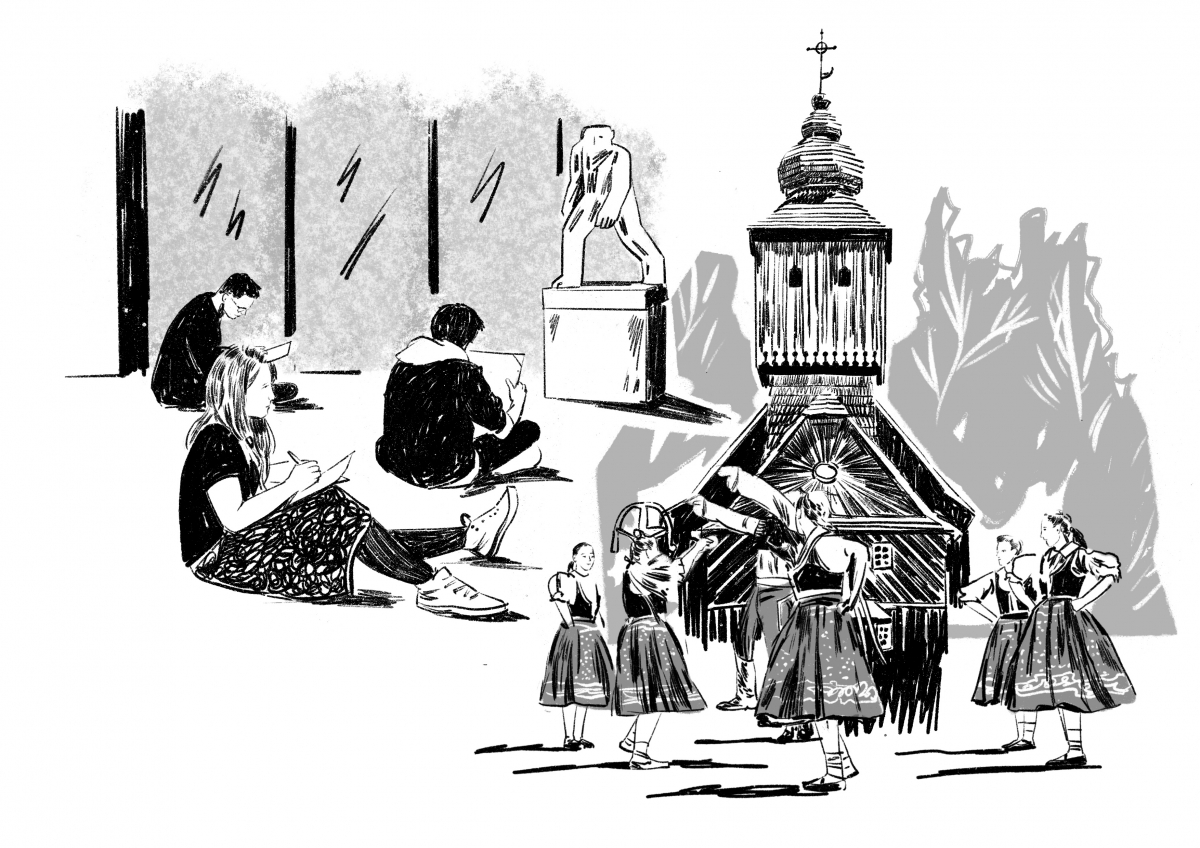

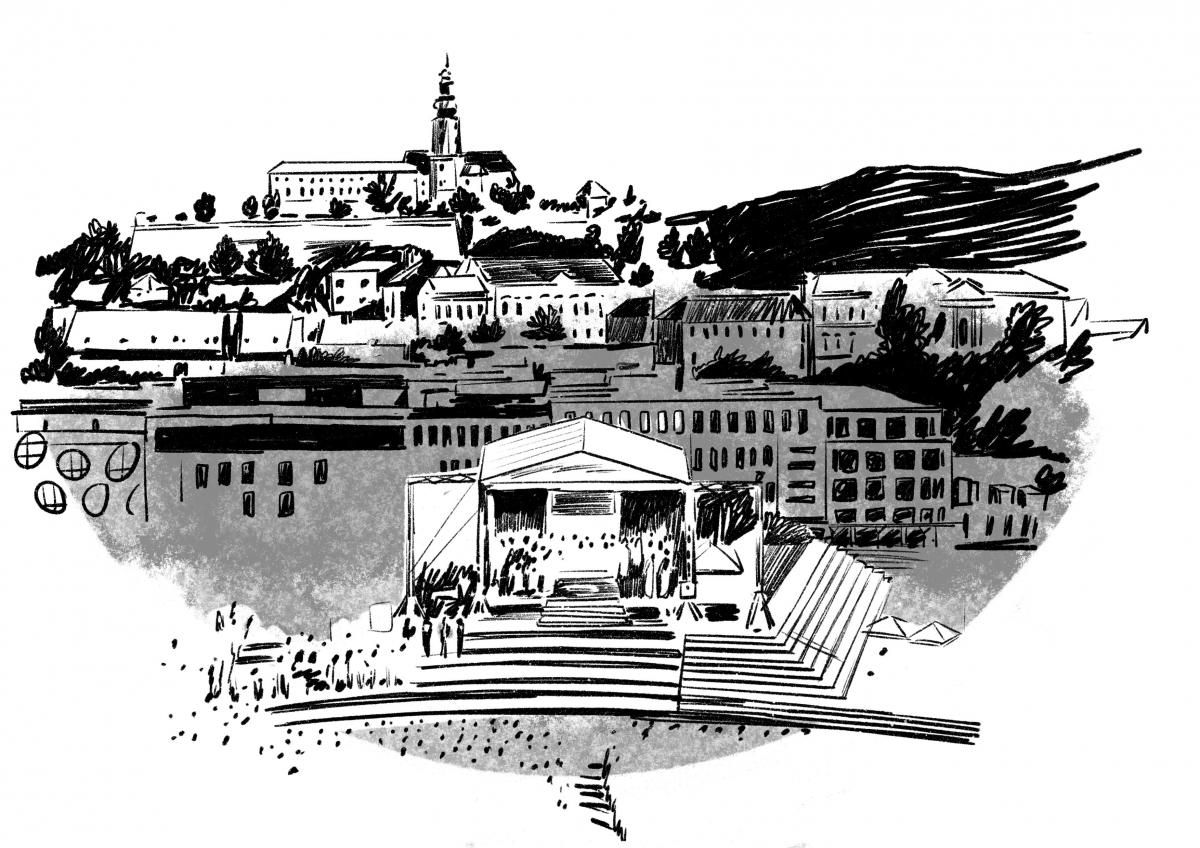

NK31 – Strategy for the Development of Culture and Creative Industries of Nitra
Nitra approached us with a request for methodological assistance with the creation of the Strategy for the Development of Culture and Creative Industries for the years 2021–2031. The document, which was nicknamed NK31, was prepared by Nitra as part of its candidacy for the title of European Capital of Culture for 2026. And 33 organizations and 100 members of the Nitra cultural scene were involved in its creation. The document will become an important part of the path to making Nitra a vibrant cultural city.
Pro získání publikace k projektu prosím zadejte svou e-mailovou adresu.
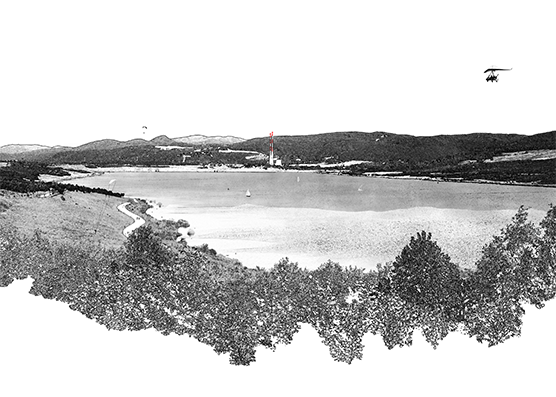

Milada Lake – International landscape-urban-architectural competition
In the 1970s, between Ústí Nad Labem and Chabařovice, the Chabařovice opencast quarry was established gradually covering an area of almost 9 km². After 24 years, the quarry was closed. Extensive reclamation followed, and in less than 20 years, a completely new landscape with Lake Milada opened up to the people. The reclamation process was not the end of the story, however, as this part of the region had to be integrated into the everyday life of the inhabitants of the surrounding villages and towns, as well as visitors who come here to relax.
The Lake Milada landscape-urban-architectural competition organized by us was one of the first competitions in the Czech Republic to address a complete strategy for transforming a post-mining landscape over more than 10 km². The contestants' task was to find a solution that would consider the interests and needs of all target groups so that in the future, this large area will be a whole part of the life of all people living here. The competition winner, Swedish studio Mandaworks, was announced in June 2021.
Pro získání publikace k projektu prosím zadejte svou e-mailovou adresu.
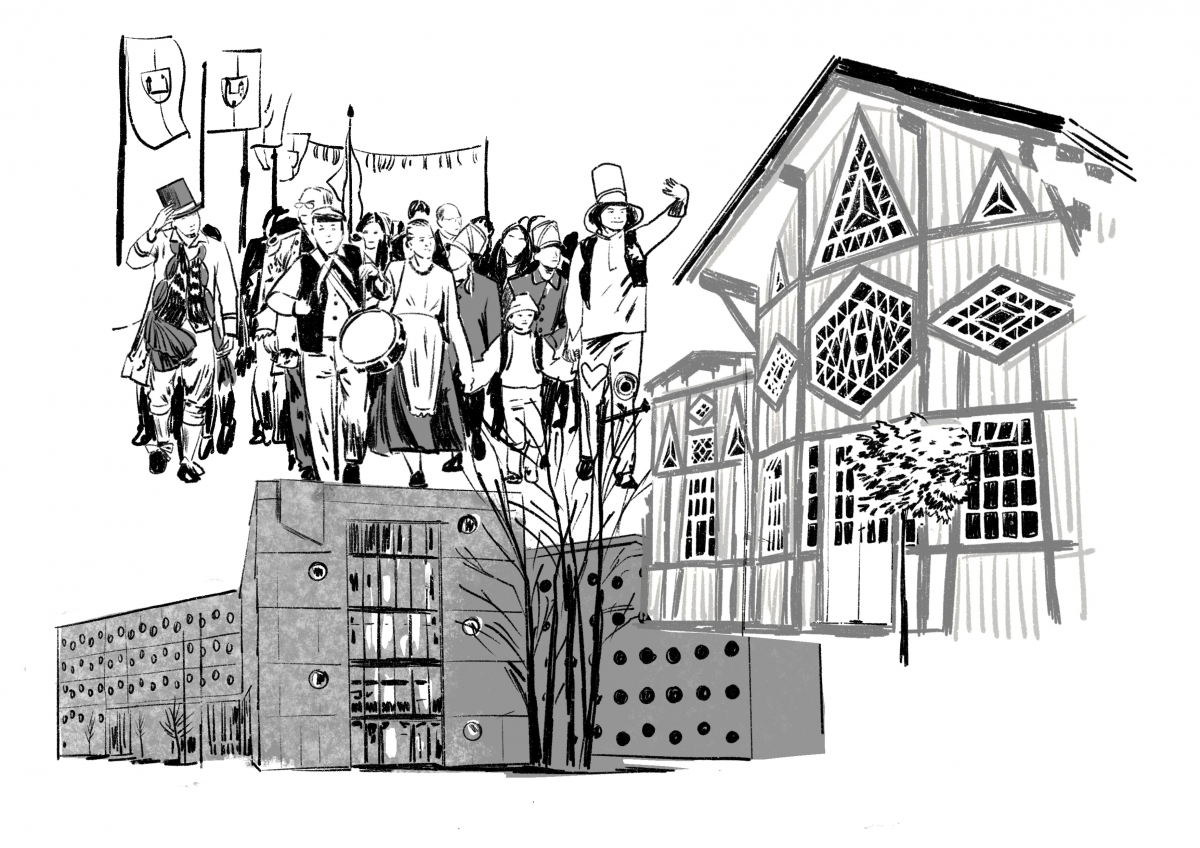

Pro získání publikace k projektu prosím zadejte svou e-mailovou adresu.
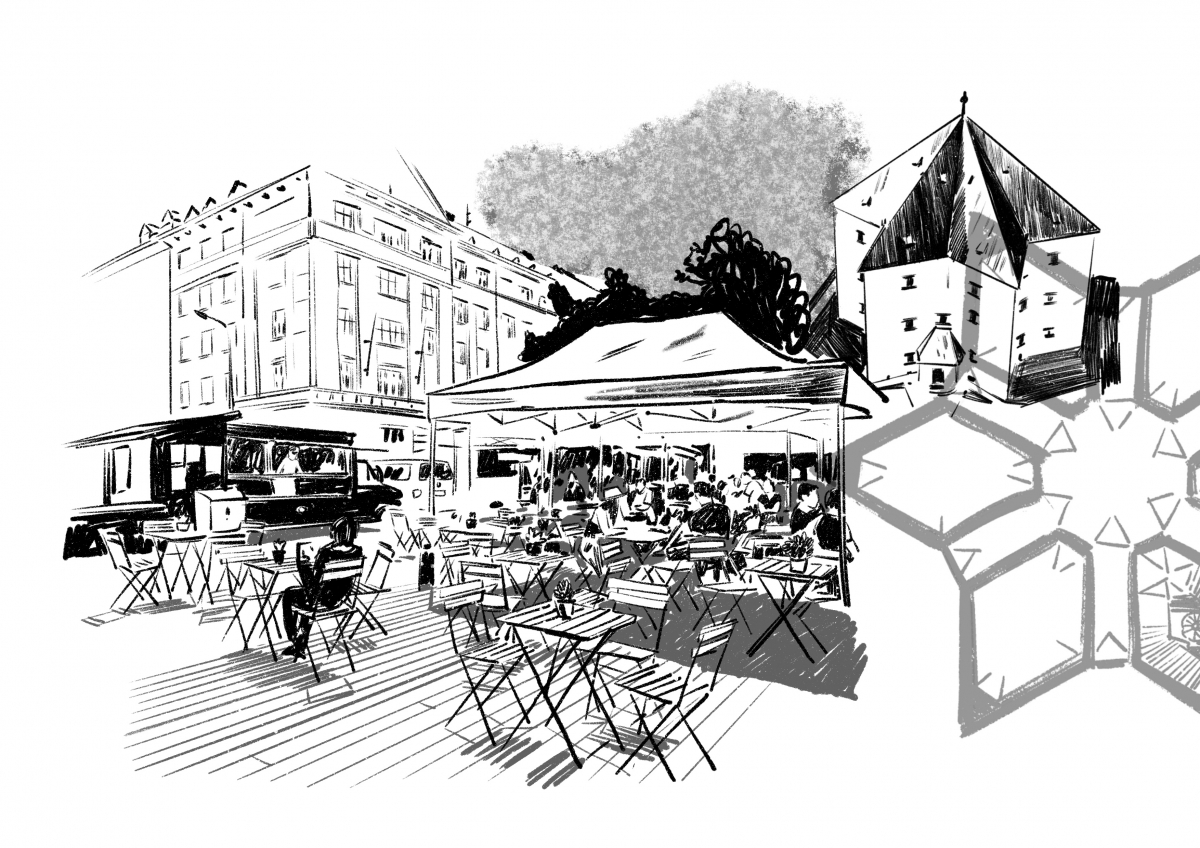

Pro získání publikace k projektu prosím zadejte svou e-mailovou adresu.
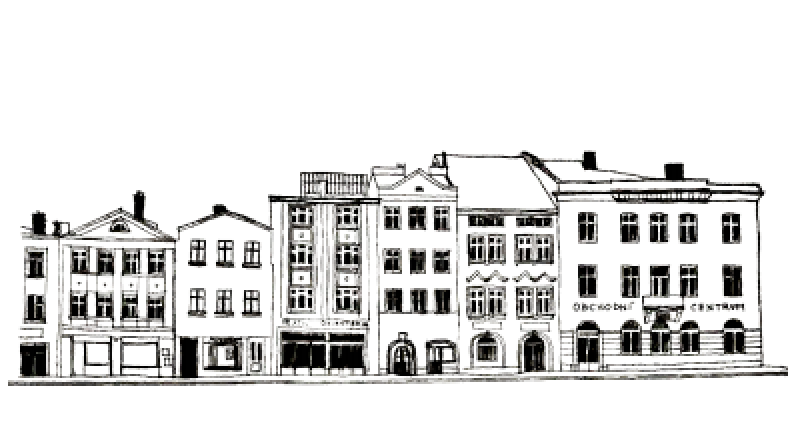

Integrated Strategy of Urban Development of Broumov city centre
The city's aim was to return business and social life to the historic center of the city, to prepare the conditions for the development of tourism and to solve transport problems. Our Integrated strategy, adapted from the German methodology of ISEK, ie. Integräertes städtebauliches Entwicklungskonzeptthus, addresses issues such as the quality of public spaces and green spaces, retail and services, employment, social issues, property revenues and transport solutions, including parking. Great emphasis is placed on the development of retail and public spaces in Broumov as well as using culture as a tool for revitalizing the city. The design part of the Strategy addresses three main areas of development - Sustainable economic development of the wider city center, Public spaces, urbanism and building culture and Sustainable mobility, transport and parking in the wider city center.
The Strategy will become the basis for Broumov's candidacy for the European Capital of Culture 2028.
Pro získání publikace k projektu prosím zadejte svou e-mailovou adresu.
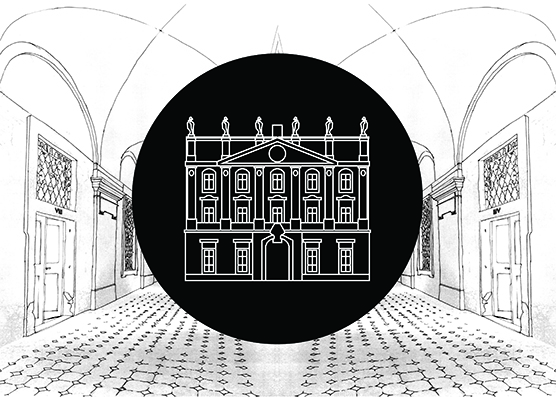

Strategic Development for Invalidovna
After a long public debate about its fate, the Baroque pearl from the works of Kilián Ignác Dientzenhofer was entrusted to the care of the National Monuments Institute (NPÚ) in 2018.
ONplan was commissioned by the NPÚ management to create a strategic development framework together with NPÚ experts and the main stakeholders of community, cultural and business life in the Karlín area, which will be the basis for commissioning an architectural study and subsequent reconstruction of the building. Invalidovna should become a multifunctional place where both local and foreign visitors will come and find their interest, a place that will be vibrant and alive 24/7.
As a flagship of the NPÚ, the Invalidovna building should be representing the cultural heritage of the Czech Republic to local and foreign visitors, and thus entice tourists to visit not only Prague but the regions as well. According to the strategy, a centre for the creation and presentation of Czech cultural and creative industries should be established in the building, as well as a place for community activities of residents and educational and research activities of the NPÚ.
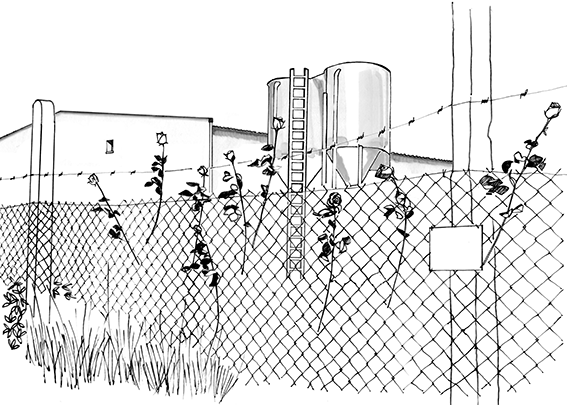

International landscape-architectural competition for the design of a memorial to the Holocaust victims in Lety u Písku
Lety u Písku is located on the border between Central and South Bohemia, about a one-hour drive from Prague. During World War II, a so-called "Gypsy camp" established near the village centre was operating as a transfer station for those Czech Roma and Sinti on their way to concentration camps, which most of them never returned from.
Furthermore, in the 1970s, the area of the former camp was converted into a large-scale pig farm. Such circumstance has amplified the tragic dimension of the site, violating once more the dignity of Holocaust victims. Finally, in 2018, following many years of protests, the Czech State bought the pig farm and handed it over to the Museum of Romani Culture. The memorial can rise on an authentic site associated with the Holocaust of Roma and Sinti in Europe.
At ONplan, we were aware of the responsibility taken as the competition's organizer. The memorial should be located there as a dignified place of remembrance for the survivors and also as a place for all generations to reflect on contemporary issues of racism and the protection of human rights and freedom.
Therefore, to ensure the success of the competition, it was necessary to involve since the preparation of the assignment, the families of the survivors of the victims, i.e., the original Czech Roma and Sinti, as well as the general professional public of historians, Roma scholars and curators. The winning proposal should be accepted by the Czech Roma and in professional circles. Furthermore, the landscape and architectural design of the new memorial should stimulate public interest in the history of the Czech Roma and Sinti.
Pro získání publikace k projektu prosím zadejte svou e-mailovou adresu.
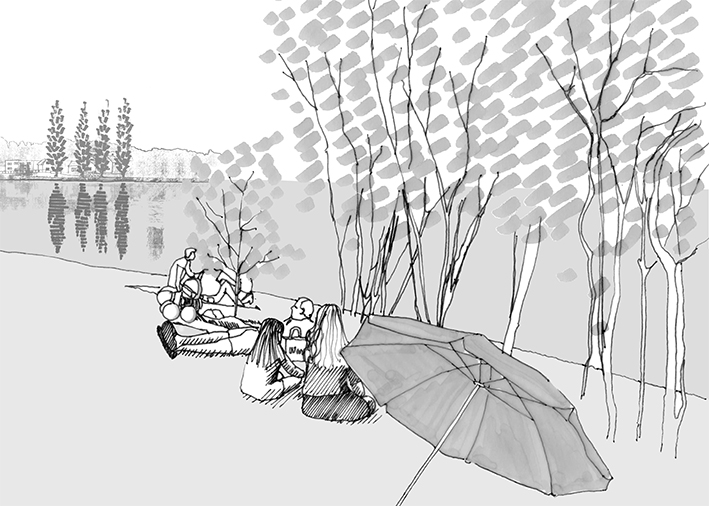

A strategic plan for a city that has doubled in size
The population of Hostivice has doubled since 2000. Like other settlements in the Prague metropolitan area, Hostivice has become a popular destination for households looking for housing in the outskirts of Prague.
Therefore, the main task for the preparation of the strategic plan was to figure out how to cope with such a dynamic population growth, so that the town does not become just a dormitory, but preserves its historical and natural values and creates an environment for a full life for both old residents and newcomers.
Local government, political leadership and key municipal employees were involved in the development of the strategic plan from the beginning. They see the strategy as their tool to help them better target and coordinate the development of the city. The strategic plan includes an action plan linked to the budget. Translated with DeepL
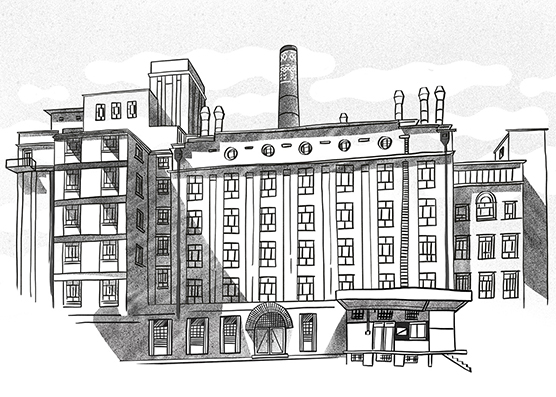

Public participation on the revitalisation of the Odkolek industrial complex
Metrostav Development became the owner of the former Odkolek industrial complex –former bakeries, at the end of 2017, with an already existing project to transform the area into a residential area. However, they decided to create a new project, in which they wanted to involve the local community living in the Krocínka district above the bakery complex. The investor wanted the new district which will be built in the place of the current brownfield to respond to the needs of the local community and bring value not only to new residents, but also to the current inhabitants of this part of Vysočany.
The course of the project preparations, including land management, was openly communicated with the locals. During the neighbourhood meeting with a map, the investor and the architects got acquainted with the needs and interests of the inhabitants, which were then included in the design of the revitalization. The principles of revitalization were presented at an open day, and three months later the concept of revitalization was introduced. Subsequently, a public consultation of the proposal took place. Comments have been settled. Only after the completion of this participatory process was the project documentation completed.
Pro získání publikace k projektu prosím zadejte svou e-mailovou adresu.
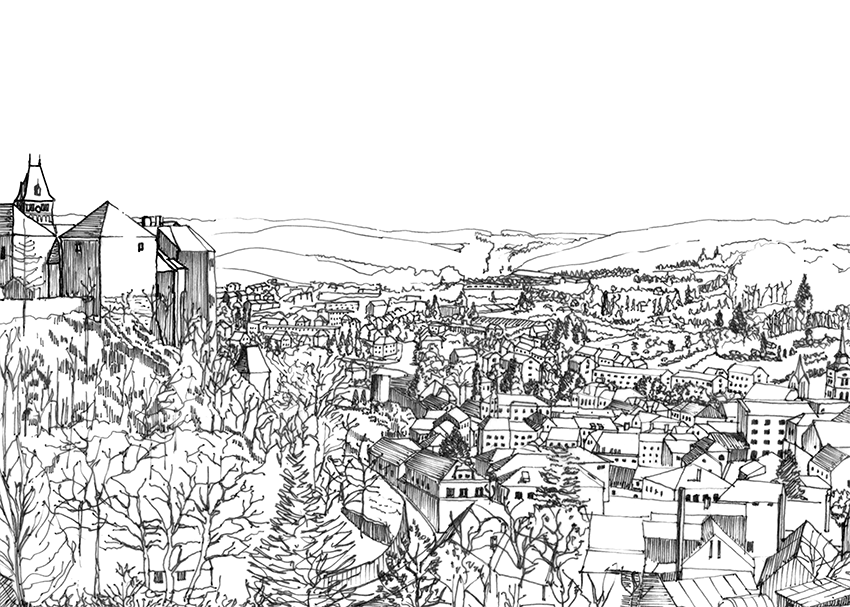



Competition Workshop: New future of Mlýnský ostrov
As part of the revitalization of an 10 ha area near the historic centre of Pardubice, we have organised whole process including urban competition through urban workshop. Before the workshop there were conducted individual interviews and profiles of 18 key stakeholders and owners in the area. These actors then met at 2 round tables where they discussed a common vision of development. We regularly informed public on activities and outcomes through an information campaign.
Based on collected data, a competitive workshop was prepared and implemented. Thanks to this workshop we selected the author of the land regulation plan and defined widely shared vision of Mlýnský ostrov development. So the winner of the competition workshop subsequently drew this vision into the form of a land regulation plan.
Pro získání publikace k projektu prosím zadejte svou e-mailovou adresu.
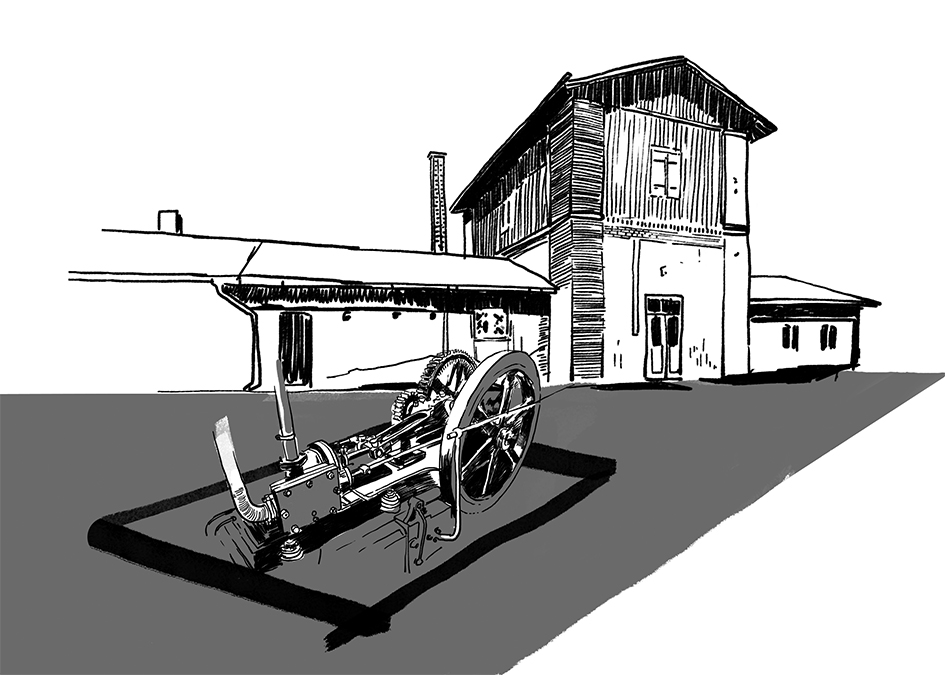

Technopark Střekov: Rescue of an industrial heritage as an impulse for local economic development
The municipal district of Ústí nad Labem Střekov initiated a project to revitalize the heritage-listed building of a steam waterworks with a cistern built in neoclassical style according to the plan of architect Carl Schlimp, the author of the magnificent and now defunct Prague – Těšnov railway station.
The concept took the form of a preliminary feasibility study, identified the target groups, the experiences and services offered to them, including themes for interpretation, and modelled the investment and operating costs and income from running the technopark. An important aspect is the linking of the technopark's activities to existing attractions: the Zubrnice railway and the Elbe cycle path, with which it creates the necessary synergies. The concept was developed with the involvement of future project partners, including SŽDC (Railway Infrastructure Administration).
Pro získání publikace k projektu prosím zadejte svou e-mailovou adresu.


Culture Development Concept of the City of Tišnov
Tišnov is a town of 9,000 inhabitants in the prosperous Brno metropolitan area. It was one of the first Czech towns of this size that decided to create a cultural development concept. The city considers the offer of cultural and community activities as a prerequisite for a high quality of life in the city.
The preparation of the concept helped the city to lead a discussion on the goals and direction of cultural and community activities in the city among politicians and officials of the municipality and the management of the city's contributory organisations. This gave the contributory organisations a clear mandate for their activities. The concept deals with the offer of programmes for individual target groups, cultural spaces with a focus on the revitalisation and improvement of public spaces and the deepening of cooperation between the various entities and the improvement of their marketing.
Pro získání publikace k projektu prosím zadejte svou e-mailovou adresu.
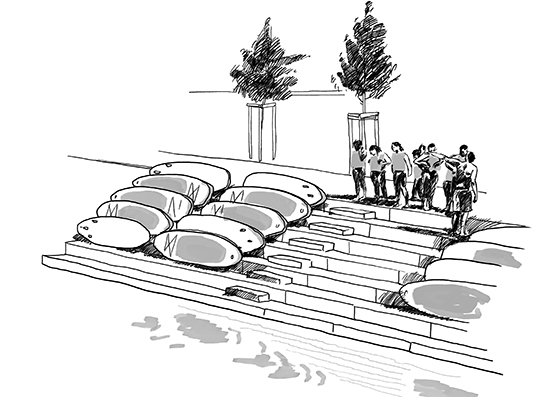

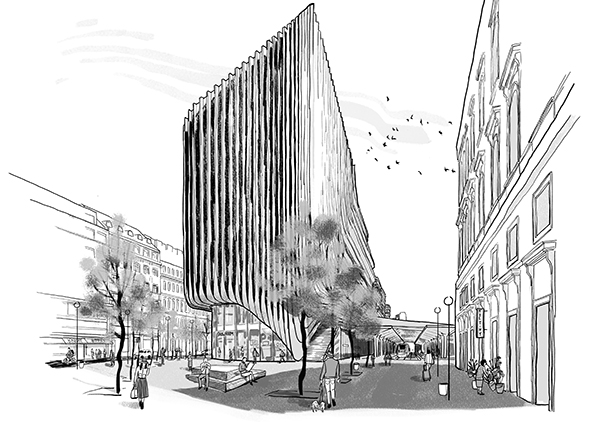

Masaryk Railway Station is conceived as an important place for social and business life, a meeting place which people will not simply cross but where they will find a pleasant environment for work and entertainment. This is „Masaryčka spojuje“ – 'Masaryčka connects'.
The surrounding of the Masaryk Railway Station is at the core of Prague and its potential remains undeveloped for decades. After years of discussions about the future of the Masaryk Railway Station and the search for a vision for the entire territory, it was decided to maintain the station's function and revitalize the area. Historical buildings undergo renovation and a brownfield adjacent to the railways will find new uses.
Zaha Hadid Architect's Design creates a new high-quality public space in the area that will improve the permeability of the area and will fulfill recreational and social functions. The revitalization wants to make a better use of the transport hub and strengthen the function of the center of Prague as a center of the new economy with a high added value, which should complement today's preferred orientation for tourism.
Pro získání publikace k projektu prosím zadejte svou e-mailovou adresu.
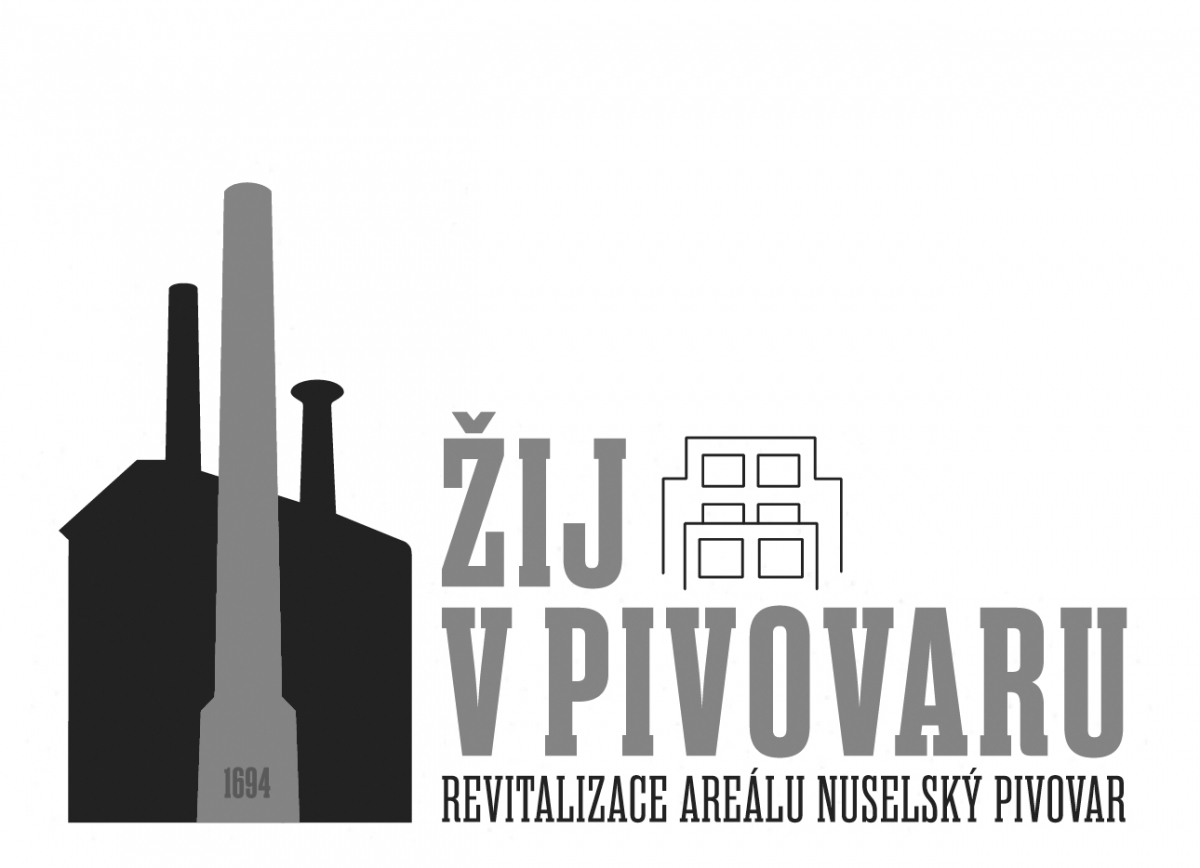

Revitalization of a cultural site in Nusle with the involvement of the public and cultural-creative industries.
The site is one of the largest Czech breweries of the 19th and its surroundings partly declared a cultural monument and forms a barrier in the heart of Nusle.
The goal of this revitalization project is to return social and business activities to the area, to maintain the existing historical part of the site and introduce living area in place of the current running down warehouses. The brewery will be open to the public. New public spaces will be created along the Botič stream and provide opportunities for leisure activities.
Pro získání publikace k projektu prosím zadejte svou e-mailovou adresu.
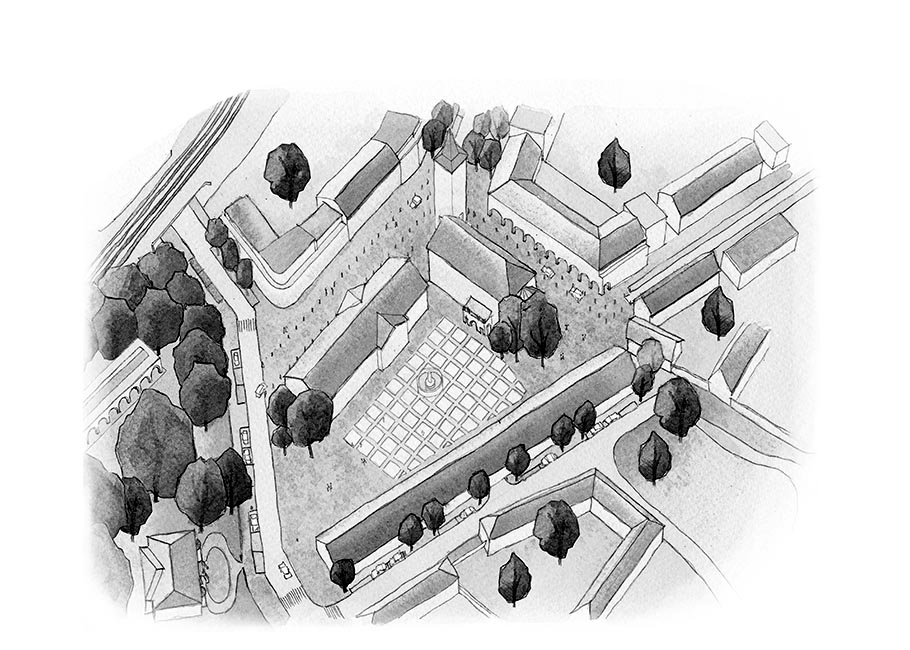

Set up of planning processes to include the vision of the community into a viable community development strategy and communication management with the main actors.
Lichoceves has a great potential for its development due to its close location to Prague.
The vision of "Lichoceves – village in a garden", designed by the architect Pavel Hnilička, wants to become a exemplary model of construction in the outskirts of Prague. It is based on the concept of a garden city, which combines the benefits of life in the countryside and the city, respects the landscape, develops the current values of the place, and at the same time solves the specific issues of the village. The vision is developed in cooperation with local government and the population.
Pro získání publikace k projektu prosím zadejte svou e-mailovou adresu.


The area of the former Jan Žižka Barracks in Tábor was abandoned by soldiers in 2003. The area of 7 ha is owned by the city and remains unused for a long time. Thanks to its size, a good accessibility of the site and its location close to the historic center, it is a key development area of Tábor.
The town of Tábor is preparing a long-term concept for the revitalization of the complex, which will enable the creation of a quality residential area with the necessary civic amenities. The city wants to develop a layout plan, build infrastructure and then start the revitalization. ONplan has prepared a demographic prognosis for the city and an analysis of supply and demand for housing with a prediction of housing needs over a 15 years horizon, based on the analysis of land use functions and typology of buildings.
Pro získání publikace k projektu prosím zadejte svou e-mailovou adresu.
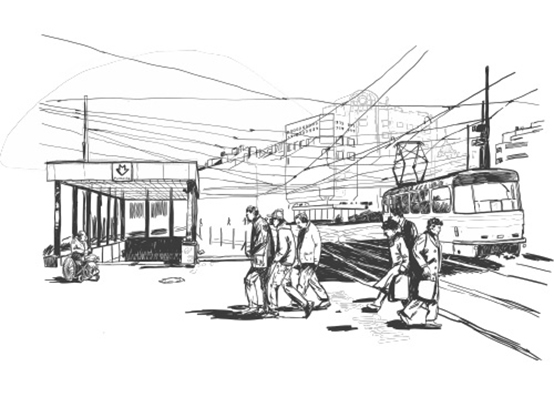

From Palmovka NEW to Palmovka vision 2030
During the project "Palmovka Vision 2030" we developed cooperation with Prague 8 and Prague’s main urban planning actors in the area to map the current situation and to identify the main potential of the whole area in order to find the most suitable path for future development. We incite the debate about Palmovka future by organizing exhibitions in public space where we introduced the outputs of analytical studies. We also organised panel discussions with public, representatives of the city district and Prague City Hall and involved students of local schools through commented tours and workshops.
Pro získání publikace k projektu prosím zadejte svou e-mailovou adresu.
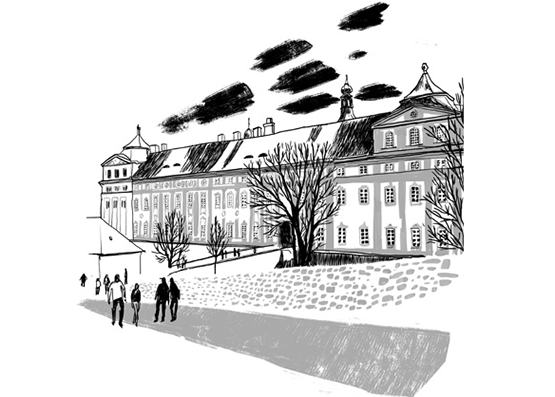

Preparation of a development strategy for a non-state cultural and educational organisation
The Cultural Heart of Broumov Region Broumov Monastery underwent major reconstructions last 10 years. Educational and Cultural Centre of Broumov Monastery (VKCB) opened monastery to public through a large number of educational and cultural activities for both local and international audiences.
With both VKCB management and employees, we analysed dynamic development of recent years and developed shared vision and objectives for future development as well as specific tasks to fulfil this vision. During whole process we involved key actors of the region, from city representatives to the largest regional employers.
Pro získání publikace k projektu prosím zadejte svou e-mailovou adresu.
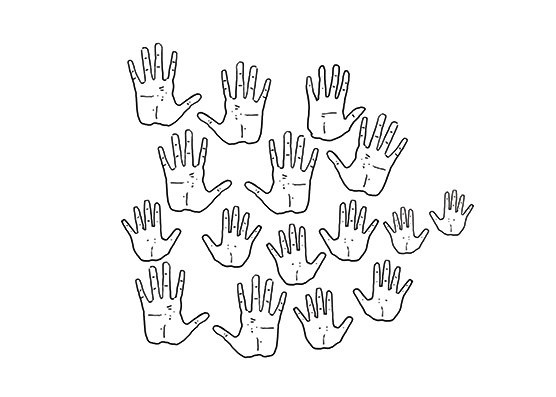

Strategy for Culture and Creativity of Pardubice
The goal of the Strategy for Culture and Creativity of Pardubice (Strategy), which is approved for 20182024 period, is to contribute to the better use of the cultural resources of Pardubice, to improve the quality of life of the local population, to strengthen economic development and to strengthen social cohesion. Our work was based on combination of exceptionally complex data analysis and active involvement of large cultural community.
The OnPlan team was involved in creating the first version of strategy in 2014 and during the autumn of 2017 we methodically led the evaluation of the two-year analytical conclusions and the redesign of the strategic part in cooperation with the City hall representatives and cultural actors. The document was successfully approved by the Pardubice Council in November 2017.
Pro získání publikace k projektu prosím zadejte svou e-mailovou adresu.
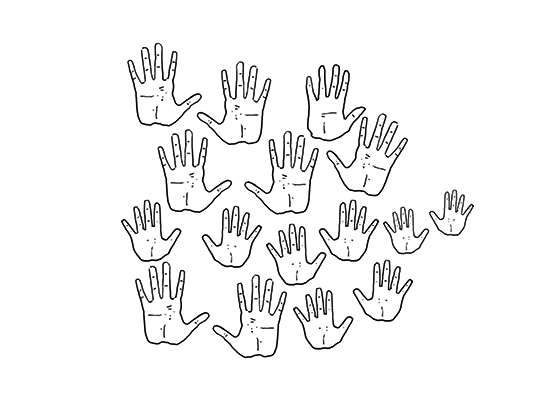

CCI Mapping in Strategy for Culture and Creativity of Pardubice
In 2014 we mapped cultural and creative industries (KKO) in Pardubice, thus 672 entities and cultural and creative industries accounted for a total of 5.4% of the East Bohemian region's employment. The mapping results were used to formulate Pardubice Strategy for Culture and Creativity, the implementation of which can build on knowledge of specific needs of the whole sector. The mapping was supported by the Institute by Arts and Theatre Institute.
Pro získání publikace k projektu prosím zadejte svou e-mailovou adresu.
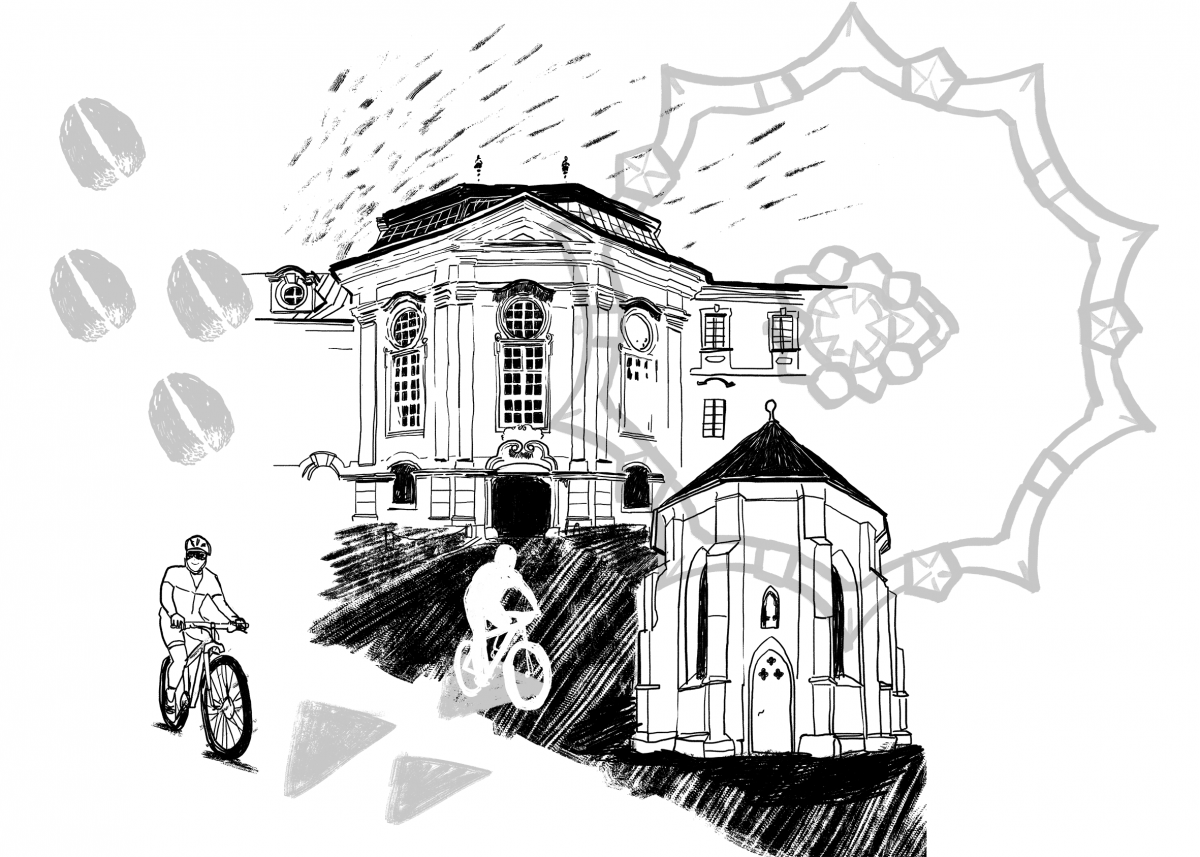

Preparation of a development strategy for the Kinský Family Žďár Castle
The entire castle complex of the Kinský family with the adjacent forests covering an area of over 5,500 hectares is a unique asset of the Vysočina Region. Two different worlds meet in the castle environment. In addition to forestry, fishing, sport fishing and commercial activities, there is a wide range of innovative cultural events, a multimedia exhibition on the history of the monastery and its surroundings, the Museum of the New Generation, as well as an exhibition of Baroque painting and sculpture from the collections of the National Gallery in Prague outside the capital of the Czech Republic. As part of the planned development of the property, ONplan has prepared a strategy for the development of key activities with a focus on the economic sustainability of the planned investments. The formulation of a sustainable business model was prepared together with the employees of both Žďár Castle and Kinský a.s., whose synergies the new model will benefit most from.
Pro získání publikace k projektu prosím zadejte svou e-mailovou adresu.


Brno's Culture and Creative industries Strategy
City of Brno has decided to strengthen the indisputable role of culture in city development through Culture and Creativity Strategy. Together with city lead experts and responsible policy makers we prepare a detailed process of completing the strategy, including the involvement of different types of key stakeholders. The methodology included the creation of logical framework between analytical outputs and the final strategy together with specific tasks contained in action plans.
Pro získání publikace k projektu prosím zadejte svou e-mailovou adresu.


Economic impact analysis of the investment in Vodňany
During 2014, the town of Vodňany faced a crucial decision if the town let Austrian woodworking company Holzindustrie Schweighofer GmbH invest CZK4bn on towns area. We analysed complete methodology of EIA (economic impact analyses) of this investment. The final work was divided into two parts: 1. assessment of the outputs of the economic impact on the structure of the economy and unemployment; and 2. assessment of the outputs of the economic impact on the incomes and expenditures of the city.


Revitalisation strategy for the Opava historical centre
The area behind the former Silesian department store is located right in the historical centre of Opava. The original area was demolished after the war and no suitable use has yet been found for this large area.
Thanks to strong engagement of local civic society there was a huge demand for public involvement in all stages of future solution. We prepared an extensive survey for the city with more than 800 answers. At the same time, more than 50 participants discussed future development over the map and urban walks in the territory. There were 27 structured interviews with the main actors, representatives of all major social institutions, city management, entrepreneurs and representatives of civic society.
Pro získání publikace k projektu prosím zadejte svou e-mailovou adresu.


Mapping cultural and creative indstruies as a basis for the city's decision to transform the Baroque preaching into a creative centre
Gaining importance of Cultural and Creative industries of Brno have increased the need of South Moravian Innovation Centre (JIC) to systematically work and develop this phenomenon. The results of the quantitative mapping show that in Brno it is possible to include 11 254 economically active subjects among the cultural and creative industries, ie 10% of all the economic entities of the city. The identified needs of the actors created basis for shaping the content of planned Creative Centre on Cejl in former baroque preaching in city centre. The mapping was supported by Arts and Theatre Institute.
Pro získání publikace k projektu prosím zadejte svou e-mailovou adresu.


How the DEPO 2015 concept for the European Culture Capital Pilsen 2015 was developed
The flagship of European Culture Capital Pilsen 2015 is DEPO 2015. The operation of the space is based on business model prepared in cooperation with ONplan team. Since the beginning of the whole process, we focused mainly on the long-term sustainability of the whole project and insertion of a creative incubator into the urban economic ecosystem, the creation of the business model was preceded by the mapping of cultural and creative sector needs in the city, supported by Arts and Theatre Institute. Current DEPO 2015 connects culture with business and, apart from artistic studios and offices, residents and small entrepreneurs in the Pilsen creative sector find, for example, Marker space, a shared workshop place equipped with modern and traditional technologies or modern cafe.
Pro získání publikace k projektu prosím zadejte svou e-mailovou adresu.


How creative Olomouc is?
In 2015 City of Olomouc declared a clear effort to develop potential of cultural and creative industries in Olomouc. Together with Arts and Theatre Institute and Palacky University in Olomouc we prepared a professional and methodological background for mapping cultural and creative industries carried out by the University.
Pro získání publikace k projektu prosím zadejte svou e-mailovou adresu.


Preparation of methodology for the Ministry of Culture of the Czech Republic
The experience gained with the quantitative and qualitative mapping of cultural and creative industries was used in the Methodology of Mapping of Cultural and Creative Industries certified by Ministry of Culture of the Czech Republic. The methodology includes a total of 12 industries ranging from design to stage art including a description of mapping methods. OnPlan team was invited by Arts and Theatre Institute to work on methodology, as part of research project "Mapping of Cultural and Creative Industries in the Czech Republic", supported by the NAKI program, to identify the project identification code DF11P010VV031.
Pro získání publikace k projektu prosím zadejte svou e-mailovou adresu.


Sladovna Marketing strategy
The Malt (Sladovna) Gallery game is a Czech leader in the field of game galleries for children. It is inspired by so-called children's museums in Europe and around the world. OnPlan team was invited to collaborate on Marketing Study at the time of thinking about the further development of Sladovna. Marketing study compared foreign examples and tried to identify future profile of visitor and needs he wants to fulfill in Sladovna Gallery.
Pro získání publikace k projektu prosím zadejte svou e-mailovou adresu.